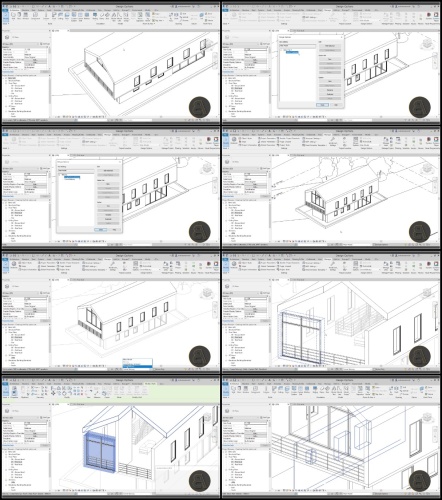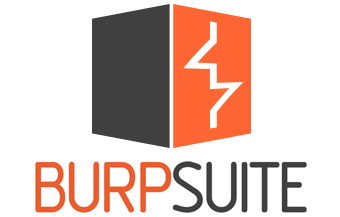Most Commented
Design - Intermediate to Advanced





Description material

Design - Intermediate to Advanced
Language: English | Size:5.74 GB
Genre:eLearning
Files Included :
1 Introduction.mp4 (11.6 MB)
MP4
2 Option Set and Design Options.mp4 (102.39 MB)
MP4
3 Additional Settings and Behavior.mp4 (56.66 MB)
MP4
4 Annotation and Views.mp4 (32.35 MB)
MP4
5 Schedules.mp4 (25.01 MB)
MP4
6 Creating a Presentation.mp4 (52.76 MB)
MP4
7 Deciding on an Option.mp4 (28.4 MB)
MP4
1 Exploring the Material Browser.mp4 (65.89 MB)
MP4
2 Creating a New Material.mp4 (42 MB)
MP4
3 Creating a New Material.mp4 (3.38 MB)
MP4
4 Material Appearance.mp4 (36.14 MB)
MP4
5 Material Graphic.mp4 (46.8 MB)
MP4
6 Appearance Parameter.mp4 (59.99 MB)
MP4
7 Material Image Editing.mp4 (56.58 MB)
MP4
8 Paint Tool.mp4 (41.18 MB)
MP4
1 Schedule Filtering.mp4 (33.84 MB)
MP4
2 Combine Parameters.mp4 (28.93 MB)
MP4
3 Conditional Formatting.mp4 (24.7 MB)
MP4
4 Embedded Schedules.mp4 (38.47 MB)
MP4
1 Base Point and Survey Point.mp4 (34.36 MB)
MP4
2 Project Orientation.mp4 (34.29 MB)
MP4
3 Project Elevation.mp4 (29.22 MB)
MP4
4 Site Settings.mp4 (63.59 MB)
MP4
5 Adjusting Topography.mp4 (46.71 MB)
MP4
1 Vertical Wall Structure Editing.mp4 (75.79 MB)
MP4
2 Wall Sweep Profile.mp4 (47.67 MB)
MP4
3 Wall Reveal Profile.mp4 (55.66 MB)
MP4
4 Sweep and Reveal Returns.mp4 (33.41 MB)
MP4
5 Wall Joins.mp4 (68.43 MB)
MP4
6 Custom Curtain Wall Panel.mp4 (43.06 MB)
MP4
7 Custom Mullion Profile with Detail.mp4 (59.62 MB)
MP4
1 Monolithig Stair Settings.mp4 (57.94 MB)
MP4
10 Ramps in Revit.mp4 (44.59 MB)
MP4
11 Advanced Ramps.mp4 (34.76 MB)
MP4
2 Assembled Stair.mp4 (65.6 MB)
MP4
3 Assembled Stair.mp4 (52.98 MB)
MP4
4 Precast Stair.mp4 (33.17 MB)
MP4
5 Be Creative.mp4 (32.55 MB)
MP4
6 Rop Rail.mp4 (63.7 MB)
MP4
7 Hand Rail.mp4 (41.63 MB)
MP4
8 Rail Structure.mp4 (27.99 MB)
MP4
9 Baluster Placement.mp4 (56.51 MB)
MP4
1 Fill Patterns.mp4 (89.26 MB)
MP4
2 Lines.mp4 (48.04 MB)
MP4
3 Halftone and Underlay Settings.mp4 (29.85 MB)
MP4
4 Sun Settings.mp4 (44.47 MB)
MP4
5 Arrowheads.mp4 (21.47 MB)
MP4
6 Temporary Dimensions.mp4 (18.93 MB)
MP4
1 Starting View.mp4 (23.45 MB)
MP4
2 View Templates.mp4 (64.94 MB)
MP4
3 Advanced Level Creation.mp4 (29.87 MB)
MP4
4 Plan Region.mp4 (49.14 MB)
MP4
5 Scope Box.mp4 (50.85 MB)
MP4
6 Dependent Views.mp4 (40.94 MB)
MP4
7 Guide Grid.mp4 (31.53 MB)
MP4
8 Hidden and Overhead Lines.mp4 (35.07 MB)
MP4
1 Material Tags.mp4 (18.04 MB)
MP4
2 Keynotes.mp4 (51.85 MB)
MP4
1 Introduction.mp4 (5.75 MB)
MP4
2 Displacing a Model.mp4 (77.49 MB)
MP4
3 Displacing Nested Families.mp4 (56.22 MB)
MP4
4 Displacement Path.mp4 (69.06 MB)
MP4
5 Displacement Presentation.mp4 (54.76 MB)
MP4
6 Revit 2023 Update.mp4 (12.57 MB)
MP4
1 Introduction.mp4 (17.39 MB)
MP4
2 Creating Groups.mp4 (27.77 MB)
MP4
3 Other Group Types.mp4 (29.45 MB)
MP4
4 Modifying Groups.mp4 (38.29 MB)
MP4
5 Groups and Links.mp4 (34.13 MB)
MP4
6 Creating Assemblies.mp4 (62.19 MB)
MP4
7 Editing Assemblies.mp4 (33.65 MB)
MP4
8 Assembly Views.mp4 (43.99 MB)
MP4
9 Complete Presentation.mp4 (71.66 MB)
MP4
1 Introduction.mp4 (11.58 MB)
MP4
2 Creating a Filter.mp4 (64.72 MB)
MP4
3 Creating an OR Filter.mp4 (32.88 MB)
MP4
4 Filter Overrides.mp4 (66.46 MB)
MP4
5 Selection Filters.mp4 (45.65 MB)
MP4
6 Revit 2023 Update.mp4 (5.3 MB)
MP4
1 Assigning Cost.mp4 (44.6 MB)
MP4
2 Calculating Component Cost.mp4 (27.85 MB)
MP4
3 Calculating System Families.mp4 (60.26 MB)
MP4
4 Calculating Material Cost.mp4 (38.35 MB)
MP4
5 Additional Calculation Tips.mp4 (13.94 MB)
MP4
1 Introduction.mp4 (11.72 MB)
MP4
10 Phasing Graphics.mp4 (47.51 MB)
MP4
11 Phasing and Schedules.mp4 (47.65 MB)
MP4
12 Phasing and Levels and Grids.mp4 (16.78 MB)
MP4
13 Phasing Views on Sheets.mp4 (61.94 MB)
MP4
14 Completing the Schedules.mp4 (31.45 MB)
MP4
2 How Does Revit Look at Phasing.mp4 (38.7 MB)
MP4
3 Creating Phases in Revit.mp4 (52.31 MB)
MP4
4 Demolition.mp4 (62.17 MB)
MP4
5 Demolishing System Families.mp4 (100.98 MB)
MP4
6 Phasing Modeling Tops.mp4 (16.76 MB)
MP4
7 Additional Construction.mp4 (72.37 MB)
MP4
8 Organizing Views.mp4 (32.98 MB)
MP4
9 Phasing and Rooms.mp4 (35.16 MB)
MP4
1 Introduction.mp4 (18.81 MB)
MP4
2 Creating Parts.mp4 (48.54 MB)
MP4
3 Dividing Parts.mp4 (54.26 MB)
MP4
4 Division Profile.mp4 (41.37 MB)
MP4
5 Editing Divided Parts.mp4 (39.81 MB)
MP4
6 Schedules and Parts.mp4 (55.81 MB)
MP4
7 Complex Floor Pattern.mp4 (62.66 MB)
MP4
1 Customizing Ceiling Grid.mp4 (49.28 MB)
MP4
2 Sloped Ceiling.mp4 (36.86 MB)
MP4
3 Complex Ceiling.mp4 (44.27 MB)
MP4
1 Transfer Project Standards.mp4 (31.94 MB)
MP4
2 Project Browser Organization.mp4 (64.07 MB)
MP4
3 Project Parameters.mp4 (41.96 MB)
MP4
4 Shared Parameters.mp4 (40.08 MB)
MP4
5 Global Parameters.mp4 (19.67 MB)
MP4


Design - Intermediate to Advanced.part1.rar
Design - Intermediate to Advanced.part2.rar
Design - Intermediate to Advanced.part3.rar
Design - Intermediate to Advanced.part4.rar
Design - Intermediate to Advanced.part5.rar
Design - Intermediate to Advanced.part6.rar
Design - Intermediate to Advanced.part1.rar
Design - Intermediate to Advanced.part2.rar
Design - Intermediate to Advanced.part3.rar
Design - Intermediate to Advanced.part4.rar
Design - Intermediate to Advanced.part5.rar
Design - Intermediate to Advanced.part6.rar

Join to our telegram Group
Information
Users of Guests are not allowed to comment this publication.
Users of Guests are not allowed to comment this publication.
Choose Site Language
Recommended news
Commented


![eM Client Pro 9.2.1735 Multilingual [Updated]](https://pikky.net/medium/wXgc.png)







![Movavi Video Editor 24.0.2.0 Multilingual [ Updated]](https://pikky.net/medium/qhrc.png)

