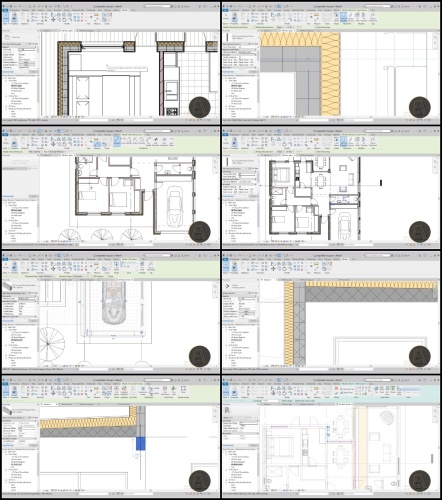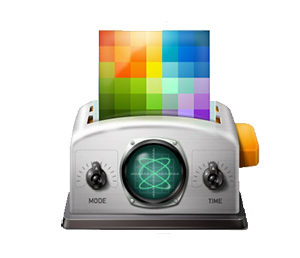Most Commented
Complete House in Revit




Description material

Complete House in Revit
Language: English | Size:1.94 GB
Genre:eLearning
Files Included :
1 Project Setup.mp4 (24.73 MB)
MP4
2 Sketching out the Plan.mp4 (22.87 MB)
MP4
3 Refining the Design.mp4 (16.33 MB)
MP4
4 Openings.mp4 (76.74 MB)
MP4
5 Floors and Roofs.mp4 (60.31 MB)
MP4
6 Adding Components.mp4 (68.96 MB)
MP4
7 Completing the First Stage.mp4 (54.41 MB)
MP4
1 Layers Exterior Walls.mp4 (77.97 MB)
MP4
2 Layers Interior Walls.mp4 (36.83 MB)
MP4
3 Fine Tuning the Walls.mp4 (33.3 MB)
MP4
4 Insulation BAtting Line.mp4 (20.06 MB)
MP4
5 Foundation.mp4 (56.82 MB)
MP4
6 Roof Layers.mp4 (47.29 MB)
MP4
7 Roof Layers.mp4 (78.1 MB)
MP4
1 Plan Region.mp4 (25.75 MB)
MP4
2 Refininf the Section.mp4 (37.07 MB)
MP4
3 Flat Roof Slope.mp4 (26.41 MB)
MP4
4 Insulation Batting Line.mp4 (17.48 MB)
MP4
5 Section Graphics.mp4 (25.94 MB)
MP4
6 Rooms.mp4 (56.83 MB)
MP4
7 Room Area Tags.mp4 (22.81 MB)
MP4
8 Structural Elements.mp4 (92.91 MB)
MP4
9 Ceiling.mp4 (24.93 MB)
MP4
1 Completing the Sloped Roof.mp4 (90.88 MB)
MP4
10 Displaced 3D View.mp4 (55.85 MB)
MP4
2 Dimensions.mp4 (45.84 MB)
MP4
3 Interior Dimensions.mp4 (54.89 MB)
MP4
4 Dimension Style.mp4 (37.64 MB)
MP4
5 Other Dimensions.mp4 (23.05 MB)
MP4
6 Site Plan.mp4 (45.45 MB)
MP4
7 Tags.mp4 (44.88 MB)
MP4
8 Section Annotation.mp4 (45.31 MB)
MP4
9 Section Tags.mp4 (17.49 MB)
MP4
1 Room Schedule.mp4 (59.38 MB)
MP4
2 Window Schedule.mp4 (55.14 MB)
MP4
3 Legend View.mp4 (82.71 MB)
MP4
4 Titleblock Setup.mp4 (54.31 MB)
MP4
5 Technical Sheet.mp4 (41.19 MB)
MP4
6 Presentation Sheet.mp4 (41.77 MB)
MP4



Join to our telegram Group
Information
Users of Guests are not allowed to comment this publication.
Users of Guests are not allowed to comment this publication.
Choose Site Language
Recommended news
Commented



![eM Client Pro 9.2.1735 Multilingual [Updated]](https://pikky.net/medium/wXgc.png)






![Movavi Video Editor 24.0.2.0 Multilingual [ Updated]](https://pikky.net/medium/qhrc.png)

