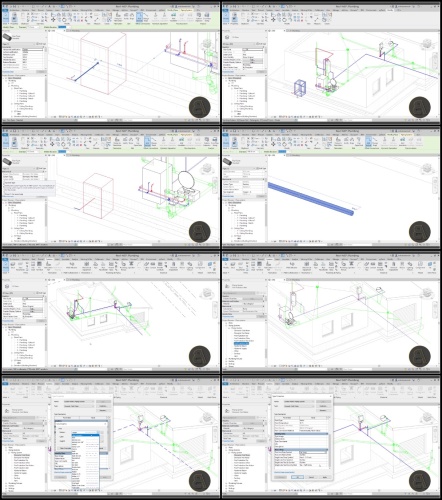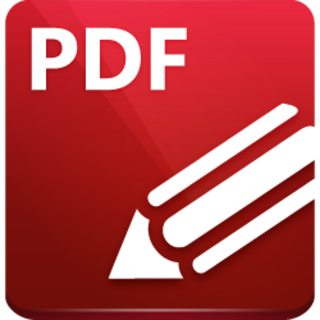Most Commented
Revit MEP Plumbing




Description material

Revit MEP Plumbing
Language: English | Size:2.12 GB
Genre:eLearning
Files Included :
1 Project Setup.mp4 (34.33 MB)
MP4
10 Sink and Ventilation.mp4 (59.36 MB)
MP4
11 Floor Drain and Water Trap.mp4 (18.92 MB)
MP4
12 Connecting the Kitchen.mp4 (48 MB)
MP4
13 Connecting the Roof Drain.mp4 (13.78 MB)
MP4
14 Toilet and Garage.mp4 (37.09 MB)
MP4
15 Connecting the Downpipes.mp4 (29.08 MB)
MP4
2 Sketching out Piping.mp4 (46.61 MB)
MP4
3 Setting Up Views.mp4 (29.43 MB)
MP4
4 Plumbing Fixtures.mp4 (50.41 MB)
MP4
5 Plumbing Connectors.mp4 (41 MB)
MP4
6 Drains.mp4 (38.09 MB)
MP4
7 Placing Main Pipes.mp4 (40.91 MB)
MP4
8 Pipe material.mp4 (18.6 MB)
MP4
9 Connecting the Shower.mp4 (44.6 MB)
MP4
1 Bathroom Hot Water.mp4 (56.12 MB)
MP4
2 Kitchen Hot Water.mp4 (40.39 MB)
MP4
3 Toilet Hot Water.mp4 (26.1 MB)
MP4
4 Bathroom Cold Water.mp4 (75.39 MB)
MP4
5 Kitchen Cold Water.mp4 (27.3 MB)
MP4
6 Toilet Cold Water.mp4 (47.35 MB)
MP4
1 Pipe System.mp4 (83.31 MB)
MP4
2 Pipe Tags.mp4 (51.27 MB)
MP4
3 3D Pipe Views.mp4 (69.85 MB)
MP4
1 Modeling the Valve.mp4 (37.1 MB)
MP4
10 Completing the Family.mp4 (16.39 MB)
MP4
2 Modeling the Wheel.mp4 (38.13 MB)
MP4
3 Adding Connectors.mp4 (15.44 MB)
MP4
4 Valve Symbol Family.mp4 (38.61 MB)
MP4
5 Placing the Family Inside a Project.mp4 (9.35 MB)
MP4
6 Advanced Course Mode View.mp4 (34.18 MB)
MP4
7 Creating a Plumbing Fixture Family.mp4 (33.73 MB)
MP4
8 Modeling the Faucet.mp4 (48.54 MB)
MP4
9 Adding Connectors.mp4 (52.51 MB)
MP4
1 Creating Pipes.mp4 (36.69 MB)
MP4
2 Sloped Pipe and Offsets.mp4 (30.19 MB)
MP4
3 Placeholder and Parallel Pipes.mp4 (23.89 MB)
MP4
4 Pipe Fittings.mp4 (29.74 MB)
MP4
5 Pipe Accessories Flex Pipe and Insulation.mp4 (29.2 MB)
MP4
6 New Pipe Type and Routing Preferences.mp4 (40.73 MB)
MP4



Join to our telegram Group
Information
Users of Guests are not allowed to comment this publication.
Users of Guests are not allowed to comment this publication.
Choose Site Language
Recommended news
Commented



![eM Client Pro 9.2.1735 Multilingual [Updated]](https://pikky.net/medium/wXgc.png)






![Movavi Video Editor 24.0.2.0 Multilingual [ Updated]](https://pikky.net/medium/qhrc.png)

