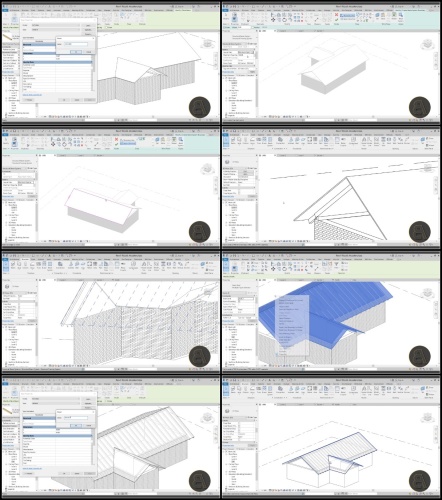Most Commented
Revit Roofs




Description material

Revit Roofs
Language: English | Size:2.51 GB
Genre:eLearning
Files Included :
1 Roof by Footprint.mp4 (39.42 MB)
MP4
2 Roof by Footprint Slope Arrow.mp4 (26.43 MB)
MP4
3 Roof by Footprint Wall Constraints.mp4 (41.75 MB)
MP4
4 Roof by Footprint Overhang.mp4 (36.96 MB)
MP4
5 Draw Tools and Overhang.mp4 (24.64 MB)
MP4
6 Roof by Footprint Additional Settings.mp4 (55.38 MB)
MP4
7 Roof by Extrusion.mp4 (52.83 MB)
MP4
8 Roof by Face.mp4 (17.08 MB)
MP4
1 Creating a Flat Roof.mp4 (44.58 MB)
MP4
2 Slope and Roof Drains.mp4 (50.17 MB)
MP4
3 Adjusting a Roof to Framing.mp4 (37.6 MB)
MP4
1 Creating a Dormer Roof.mp4 (17.46 MB)
MP4
2 Compelting the Dormer.mp4 (35.39 MB)
MP4
3 Unique Shape Dormer.mp4 (12.28 MB)
MP4
4 Roof Opening.mp4 (38.95 MB)
MP4
5 Roof Windows Lanterns and Skylights.mp4 (74.3 MB)
MP4
1 Dutch Gable Roof.mp4 (30.54 MB)
MP4
2 Dutch Hip Roof.mp4 (18.99 MB)
MP4
3 Mansard Roof.mp4 (25.19 MB)
MP4
4 Bonnet Roof.mp4 (18.58 MB)
MP4
5 Butterfly Roof.mp4 (12.54 MB)
MP4
6 Sawtooth Roof.mp4 (45.71 MB)
MP4
7 A Frame Roof House.mp4 (54.57 MB)
MP4
8 Stepped Parapet.mp4 (43.91 MB)
MP4
9 Roofs for Circle Buildings.mp4 (56.27 MB)
MP4
1 Placing Roof Fascia.mp4 (40.29 MB)
MP4
2 Parametric Custom Fascia.mp4 (35.59 MB)
MP4
3 Roof Soffit.mp4 (72.01 MB)
MP4
4 Placing Gutters.mp4 (24.97 MB)
MP4
5 Custom Profile for a Hidden Gutter.mp4 (41.42 MB)
MP4
6 Gutter Downspout.mp4 (30.44 MB)
MP4
1 Complex Roof Project.mp4 (67.3 MB)
MP4
2 Complex Roof Project.mp4 (70.96 MB)
MP4
3 Complex Roof Project.mp4 (86.86 MB)
MP4
4 Complex Roof Project 2.mp4 (68.5 MB)
MP4
5 Complex Roof Project 3.mp4 (52.77 MB)
MP4
6 Complex Roof Project 3.mp4 (84.82 MB)
MP4
1 Roof Layers.mp4 (66.22 MB)
MP4
2 Placing SIll Plates.mp4 (46.53 MB)
MP4
3 Placing Rafters.mp4 (95.07 MB)
MP4
4 Rater Connections.mp4 (44.75 MB)
MP4
5 Completing the Construction.mp4 (73.97 MB)
MP4
1 Roof Display in Floor Plan View.mp4 (23.02 MB)
MP4
2 Roof Patterns.mp4 (37.3 MB)
MP4
3 Flat Roof Graphics.mp4 (22.3 MB)
MP4
4 Roof Annotation.mp4 (42.94 MB)
MP4
1 Creating Roof Tile Grid.mp4 (37.1 MB)
MP4
2 Modeling the Tile Family.mp4 (50.88 MB)
MP4
3 Applying the Roof Tile Family.mp4 (28.6 MB)
MP4
4 Top Tile.mp4 (69.61 MB)
MP4



Join to our telegram Group
Information
Users of Guests are not allowed to comment this publication.
Users of Guests are not allowed to comment this publication.
Choose Site Language
Recommended news
Commented



![eM Client Pro 9.2.1735 Multilingual [Updated]](https://pikky.net/medium/wXgc.png)






![Movavi Video Editor 24.0.2.0 Multilingual [ Updated]](https://pikky.net/medium/qhrc.png)
