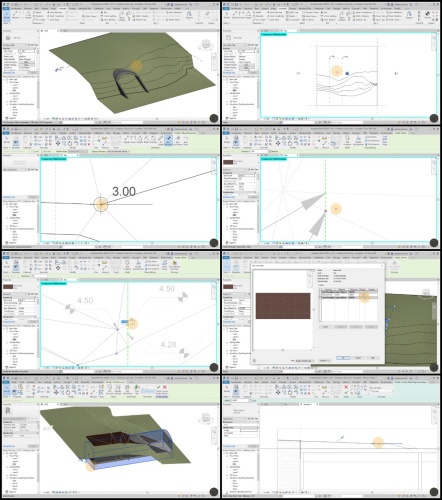Most Commented
Site Design and Coordination in Revit





Description material

Site Design and Coordination in Revit
Language: English | Size:4.47 GB
Genre:eLearning
Files Included :
1 Simple Toposurface.mp4 (50.31 MB)
MP4
10 Toposurface Modifications.mp4 (28.35 MB)
MP4
11 Toposurface Modifications.mp4 (37.56 MB)
MP4
2 Simple Toposurface.mp4 (45.38 MB)
MP4
3 Simple Toposurface.mp4 (15.62 MB)
MP4
4 How Does Topography Work.mp4 (73.42 MB)
MP4
5 Topography from AutoCAD.mp4 (24.17 MB)
MP4
6 Topography from AutoCAD.mp4 (51.39 MB)
MP4
7 Topography from a Points File.mp4 (41.43 MB)
MP4
8 Topography from a Points File.mp4 (29.18 MB)
MP4
9 Topography from a Points File.mp4 (42.51 MB)
MP4
1 Property Line.mp4 (40.34 MB)
MP4
10 Site Settings.mp4 (31.26 MB)
MP4
11 Parking.mp4 (51.17 MB)
MP4
12 Water on Site.mp4 (71.57 MB)
MP4
13 Water on Site.mp4 (72.43 MB)
MP4
2 Property Line.mp4 (37.17 MB)
MP4
3 Property Line.mp4 (31.49 MB)
MP4
4 Building Pad.mp4 (44.24 MB)
MP4
5 Building Pad.mp4 (50.83 MB)
MP4
6 Phasing for Topography Graded Region.mp4 (40.28 MB)
MP4
7 Phasing for Topography Graded Region.mp4 (87.69 MB)
MP4
8 Phasing for Topography Graded Region.mp4 (37.14 MB)
MP4
9 Site Settings.mp4 (81.28 MB)
MP4
1 What is Hardscape.mp4 (50.85 MB)
MP4
2 Modeling a Road.mp4 (59.61 MB)
MP4
3 Hardscape Surface Patterns.mp4 (59.47 MB)
MP4
4 Modeling the Curb.mp4 (43.68 MB)
MP4
5 Topography and Retaining Walls.mp4 (44.17 MB)
MP4
6 Topography and Retaining Walls.mp4 (30.39 MB)
MP4
7 Adjusting Site to Buildings.mp4 (84.03 MB)
MP4
1 Understanding Revit.mp4 (42.65 MB)
MP4
10 Linking Multiple Buildings on Site.mp4 (30.33 MB)
MP4
11 Linking SIte Components.mp4 (29.62 MB)
MP4
2 Project North and True North.mp4 (23.52 MB)
MP4
3 Project Elevation.mp4 (30.31 MB)
MP4
4 Project Elevation.mp4 (24.12 MB)
MP4
5 Linking a Building to Site Project File.mp4 (46.17 MB)
MP4
6 Shared Coordinates.mp4 (26.93 MB)
MP4
7 Shared Coordinates.mp4 (13.7 MB)
MP4
8 Linking Multiple Buildings on Site.mp4 (65.34 MB)
MP4
9 Linking Multiple Buildings on SIte.mp4 (12.55 MB)
MP4
1 Site and Railing.mp4 (26.62 MB)
MP4
2 Railing for Generating Road Lines.mp4 (52.78 MB)
MP4
3 Railing and Parking.mp4 (30.43 MB)
MP4
4 Railing and Parking.mp4 (59.31 MB)
MP4
5 Railing for Barriers and Fences.mp4 (48.48 MB)
MP4
6 Railing for Barriers and Fences.mp4 (49.94 MB)
MP4
1 Underground Structures in Revit.mp4 (25.35 MB)
MP4
2 Creating a Topo Cap.mp4 (123.06 MB)
MP4
3 Topo from Massing.mp4 (65.48 MB)
MP4
1 Site Schedules.mp4 (39.06 MB)
MP4
2 Site Schedules.mp4 (16.12 MB)
MP4
3 Site Schedules.mp4 (23.05 MB)
MP4
4 Site Schedules.mp4 (25.53 MB)
MP4
5 Site Graphics.mp4 (31.87 MB)
MP4
6 Labeling Contour Lines.mp4 (15.87 MB)
MP4
7 Site Plan Annotation.mp4 (52.56 MB)
MP4
1 Downloading the Plug in.mp4 (10.22 MB)
MP4
10 Walls and Railing.mp4 (38.6 MB)
MP4
11 Walls and Railing.mp4 (49.66 MB)
MP4
12 Walls and Railing.mp4 (35.12 MB)
MP4
13 Additional Tools.mp4 (55.09 MB)
MP4
14 Additional Tools.mp4 (25.03 MB)
MP4
15 Topo Analysis.mp4 (76.58 MB)
MP4
16 Topo Analysis.mp4 (29.98 MB)
MP4
2 Creating Topography.mp4 (61.26 MB)
MP4
3 Creating Topography.mp4 (72.66 MB)
MP4
4 Landscape from Floors.mp4 (26.22 MB)
MP4
5 Landscape from Floors.mp4 (19.8 MB)
MP4
6 Landscape from Floors.mp4 (27.98 MB)
MP4
7 Landscape from Floors.mp4 (18.21 MB)
MP4
8 Landscape from Floors.mp4 (59.33 MB)
MP4
9 Walls and Railing.mp4 (46.27 MB)
MP4
1 Project Setup.mp4 (47.49 MB)
MP4
10 Completing the Project.mp4 (68.68 MB)
MP4
2 Project Setup.mp4 (50.88 MB)
MP4
3 Sketching the Site Layout.mp4 (63.33 MB)
MP4
4 Sketching the Site Layout.mp4 (25.33 MB)
MP4
5 Phasing.mp4 (35.61 MB)
MP4
6 Retaining Wall.mp4 (55.14 MB)
MP4
7 Retaining Wall.mp4 (43.67 MB)
MP4
8 Inner Toposurface.mp4 (66.91 MB)
MP4
9 Planting.mp4 (44.21 MB)
MP4


Site Design and Coordination in Revit.part1.rar
Site Design and Coordination in Revit.part2.rar
Site Design and Coordination in Revit.part3.rar
Site Design and Coordination in Revit.part4.rar


Join to our telegram Group
Information
Users of Guests are not allowed to comment this publication.
Users of Guests are not allowed to comment this publication.
Choose Site Language
Recommended news
Commented


![eM Client Pro 9.2.1735 Multilingual [Updated]](https://pikky.net/medium/wXgc.png)






![Movavi Video Editor 24.0.2.0 Multilingual [ Updated]](https://pikky.net/medium/qhrc.png)

