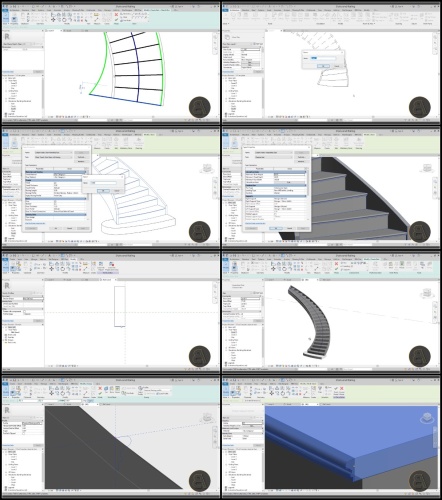Most Commented
Stairs and Railing in Revit




Description material

Stairs and Railing in Revit
Language: English | Size:1.83 GB
Genre:eLearning
Files Included :
1 Creating a Simple Stair.mp4 (35.79 MB)
MP4
2 Stair Run.mp4 (64.44 MB)
MP4
3 Stair by Sketch.mp4 (39.06 MB)
MP4
4 Landing.mp4 (27.98 MB)
MP4
5 Multistory Stair.mp4 (35.3 MB)
MP4
6 Double Run.mp4 (6.44 MB)
MP4
7 Stair Graphics.mp4 (49.29 MB)
MP4
1 Stair Calculation.mp4 (43.21 MB)
MP4
2 Monolithic Stair Parameters.mp4 (34.99 MB)
MP4
3 Precast Stair Parameters.mp4 (13.99 MB)
MP4
4 Assembled Stair Construction.mp4 (69.68 MB)
MP4
5 Assembled Stair Supports.mp4 (46.42 MB)
MP4
1 Concrete Stair with Finish Material.mp4 (45.11 MB)
MP4
2 Stair Nosing.mp4 (82.82 MB)
MP4
3 Middle Support.mp4 (30.22 MB)
MP4
4 Complex Modern Stair Model in Place.mp4 (74.22 MB)
MP4
5 Complex Classical Stair.mp4 (183.14 MB)
MP4
6 Industrial Steel Stair.mp4 (29.83 MB)
MP4
7 Modern Floating Stair.mp4 (49.67 MB)
MP4
1 Placing Railing.mp4 (61.11 MB)
MP4
2 Type Parameters Overview.mp4 (71.75 MB)
MP4
3 Rail Structure.mp4 (28.32 MB)
MP4
4 Baluster Placement.mp4 (40.38 MB)
MP4
5 Handrail Supports Parameters.mp4 (91.31 MB)
MP4
1 Stringer as Railing.mp4 (54.42 MB)
MP4
2 Wall Based Handrail.mp4 (42.24 MB)
MP4
3 Fence as Railing.mp4 (59.67 MB)
MP4
4 Glass Railing.mp4 (56.56 MB)
MP4
5 Classical Baluster Railing.mp4 (134.09 MB)
MP4



Join to our telegram Group
Information
Users of Guests are not allowed to comment this publication.
Users of Guests are not allowed to comment this publication.
Choose Site Language
Recommended news
Commented



![eM Client Pro 9.2.1735 Multilingual [Updated]](https://pikky.net/medium/wXgc.png)






![Movavi Video Editor 24.0.2.0 Multilingual [ Updated]](https://pikky.net/medium/qhrc.png)

