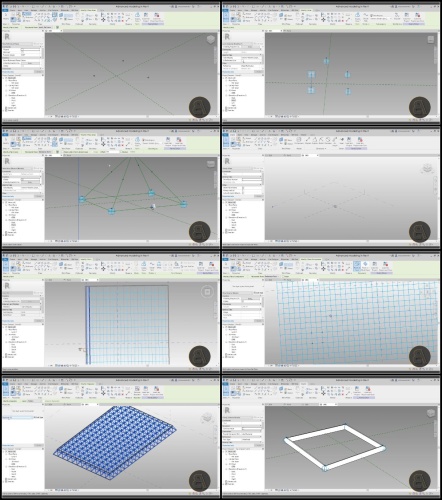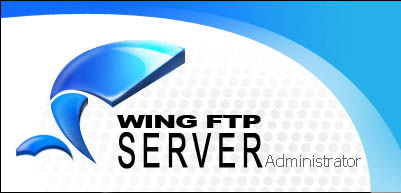Most Commented
Advanced Modeling in Revit Conceptual Massing





Description material

Advanced Modeling in Revit Conceptual Massing
Language: English | Size:3.25 GB
Genre:eLearning
Files Included :
1 Introduction.mp4 (29.05 MB)
MP4
10 Parametric Massing Families.mp4 (42.92 MB)
MP4
11 Surface Patterns.mp4 (69.82 MB)
MP4
12 Revit Mass Family Library.mp4 (19.81 MB)
MP4
13 Loading a Mass into a Project.mp4 (102.53 MB)
MP4
2 Exploring the Massing Tools.mp4 (33.3 MB)
MP4
3 Settinf the Work Plane.mp4 (32.94 MB)
MP4
4 Lofted Forms.mp4 (40.86 MB)
MP4
5 Sweeps Blends and Revolves.mp4 (40.19 MB)
MP4
6 Nurbs.mp4 (23.73 MB)
MP4
7 Reference Lines and Model Lines.mp4 (47.18 MB)
MP4
8 Form Manipulation Tools.mp4 (48.09 MB)
MP4
9 Form Creation Overview.mp4 (76.52 MB)
MP4
1 Creating a Surface.mp4 (51.05 MB)
MP4
2 Curved Beams.mp4 (40.25 MB)
MP4
3 Curved Beams.mp4 (64.52 MB)
MP4
4 Creating Surface Patterns.mp4 (73.8 MB)
MP4
5 Fixing the Edge Conditions.mp4 (82.44 MB)
MP4
6 Adding the Structural Components.mp4 (38.28 MB)
MP4
7 Space Frame Panel Construction.mp4 (46.46 MB)
MP4
8 Completing the Space Frame Panel Family.mp4 (81.31 MB)
MP4
9 Two Layer Space Frame.mp4 (159.97 MB)
MP4
1 Introduction.mp4 (23.13 MB)
MP4
10 Applying Walls.mp4 (54.55 MB)
MP4
11 Applying Windows.mp4 (78.84 MB)
MP4
12 Creating Construction Elements.mp4 (102.61 MB)
MP4
13 Spiral Column.mp4 (79.16 MB)
MP4
14 Exoskeleton Construction.mp4 (99.78 MB)
MP4
15 Making Large Changes.mp4 (60.6 MB)
MP4
16 Next Steps.mp4 (6.39 MB)
MP4
2 Creating a Twisted Tower.mp4 (20.11 MB)
MP4
3 Floor Plan Twist.mp4 (69.28 MB)
MP4
4 Twisted Column.mp4 (22.09 MB)
MP4
5 Dividing the Surface.mp4 (54.3 MB)
MP4
6 Regular Panel.mp4 (41.84 MB)
MP4
7 Window Panel.mp4 (34.85 MB)
MP4
8 Placing the Mass into a Project.mp4 (28.78 MB)
MP4
9 Applying Floors.mp4 (108.36 MB)
MP4
1 Vertical Wave Facade.mp4 (86.08 MB)
MP4
2 Custom Pattern Layout.mp4 (53.54 MB)
MP4
3 Floors as Facade Elements.mp4 (141.54 MB)
MP4
1 Introduction and Setup.mp4 (58.86 MB)
MP4
2 Building the First Profile.mp4 (73.55 MB)
MP4
3 Replicating Profiles.mp4 (94.09 MB)
MP4
4 Creating the Form.mp4 (55.05 MB)
MP4
5 Adding and Removing Points.mp4 (24.91 MB)
MP4
6 Adding Voids.mp4 (31.71 MB)
MP4
7 Adding Additional Shapes.mp4 (89.72 MB)
MP4
8 Applying Walls Floor and Roofs.mp4 (63.12 MB)
MP4


Advanced Modeling in Revit Conceptual Massing.part1.rar
Advanced Modeling in Revit Conceptual Massing.part2.rar
Advanced Modeling in Revit Conceptual Massing.part3.rar


Join to our telegram Group
Information
Users of Guests are not allowed to comment this publication.
Users of Guests are not allowed to comment this publication.
Choose Site Language
Recommended news
Commented


![eM Client Pro 9.2.1735 Multilingual [Updated]](https://pikky.net/medium/wXgc.png)






![Movavi Video Editor 24.0.2.0 Multilingual [ Updated]](https://pikky.net/medium/qhrc.png)

