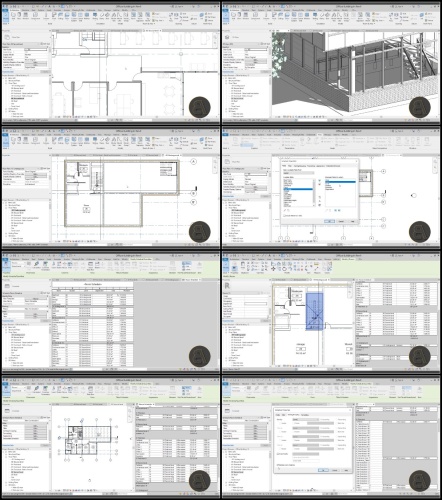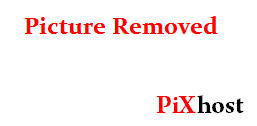Most Commented
Office Building Complete Project Documentation




Description material

Office Building Complete Project Documentation
Language: English | Size:6.63 GB
Genre:eLearning
Files Included :
1 Project Setup.mp4 (19.47 MB)
MP4
10 Roof.mp4 (11.24 MB)
MP4
2 Levels.mp4 (15.94 MB)
MP4
3 Grids.mp4 (20.15 MB)
MP4
4 Basic Shape.mp4 (17.77 MB)
MP4
5 Columns and Structural Walls.mp4 (37.15 MB)
MP4
6 Curtain Wall and Interior Walls.mp4 (25.4 MB)
MP4
7 Wall Constraints.mp4 (15.97 MB)
MP4
8 Floor.mp4 (9.53 MB)
MP4
9 Ground Level and Basement.mp4 (25.32 MB)
MP4
1 Ceiling Lights.mp4 (68.93 MB)
MP4
2 Ceiling Graphics.mp4 (9.56 MB)
MP4
3 Construction Ceiling Plan.mp4 (27.95 MB)
MP4
4 Path of Travel.mp4 (31.64 MB)
MP4
1 Setting up the Camera.mp4 (132.38 MB)
MP4
2 View Size Setup.mp4 (14.67 MB)
MP4
3 Setting up the Sun and Shadows.mp4 (42.07 MB)
MP4
4 Making the Scene More Realistic.mp4 (176.72 MB)
MP4
5 Render Setup.mp4 (68.71 MB)
MP4
1 Creating the Callouts.mp4 (40.11 MB)
MP4
2 Callout View Template.mp4 (24.88 MB)
MP4
3 Copy Detail Elements.mp4 (19.49 MB)
MP4
4 Parametric Layer Annotation.mp4 (44.87 MB)
MP4
5 Curtain Panel Detail or Model.mp4 (49.26 MB)
MP4
6 Floor Detail.mp4 (35.82 MB)
MP4
7 Ceiling Construction.mp4 (42.59 MB)
MP4
8 Foundation Detailing.mp4 (74.42 MB)
MP4
9 Roof Detail.mp4 (39.53 MB)
MP4
1 Room Schedule.mp4 (186.47 MB)
MP4
2 Schedule Appearance.mp4 (66.76 MB)
MP4
3 Graphical Column Schedule.mp4 (23.89 MB)
MP4
4 Curtain Wall Mullion Segments.mp4 (78.71 MB)
MP4
5 Curtain Panel Schedule.mp4 (66.74 MB)
MP4
1 Creating a Custom Title Block.mp4 (72.47 MB)
MP4
2 Multiple Paper Sizes.mp4 (9.83 MB)
MP4
3 Loading in Titleblocks.mp4 (27.54 MB)
MP4
4 Creating Multiple Sheets at Once.mp4 (34.94 MB)
MP4
5 Sheet First Floor.mp4 (96.82 MB)
MP4
6 Wall Legend.mp4 (102.01 MB)
MP4
7 Section and Callouts.mp4 (89.69 MB)
MP4
8 Guide Grids and Floor Construction.mp4 (34.77 MB)
MP4
9 Elevations.mp4 (70.75 MB)
MP4
1 Setting up the 3D section.mp4 (38.75 MB)
MP4
2 3D Section Graphics.mp4 (70.37 MB)
MP4
3 Inverted Floor Plan.mp4 (44.89 MB)
MP4
4 Completing the Presentation Panel.mp4 (38.79 MB)
MP4
1 Exporting Sheets.mp4 (53.58 MB)
MP4
2 Exporting to CAD.mp4 (22.76 MB)
MP4
3 Exporting to Excel.mp4 (13.09 MB)
MP4
1 Office Furniture.mp4 (72.72 MB)
MP4
2 Office Furniture Open Space.mp4 (20.87 MB)
MP4
3 Stair and Elevator.mp4 (46.92 MB)
MP4
4 Water Closet.mp4 (45.3 MB)
MP4
1 Refining the Floor Plan Interior Walls.mp4 (44.36 MB)
MP4
10 Copying the Office Floor Plan.mp4 (87.9 MB)
MP4
2 Refining the Floor Plan Exterior Walls.mp4 (27.33 MB)
MP4
3 Refining the Floor Plan Central Core.mp4 (59.63 MB)
MP4
4 Refining the Floor Construction Floors.mp4 (25.5 MB)
MP4
5 Refining the Floor Consstruction Beams and Beam System.mp4 (81.96 MB)
MP4
6 Sab Edge.mp4 (68.66 MB)
MP4
7 Floor Construction Plan Graphics.mp4 (17.78 MB)
MP4
8 Ground Level Ceiling.mp4 (46.75 MB)
MP4
9 Office Space Ceiling.mp4 (70.08 MB)
MP4
1 Fixing the Curtain Wall.mp4 (157.28 MB)
MP4
2 Fixing the Corner With Balcony.mp4 (35.75 MB)
MP4
3 Exterior Ceiling and Curtain Wall.mp4 (72.74 MB)
MP4
4 Balcony Door.mp4 (51.65 MB)
MP4
5 Lobby Door.mp4 (30.04 MB)
MP4
6 Shop Door.mp4 (2.9 MB)
MP4
7 Finishing the Curtain Wall Layout.mp4 (122.27 MB)
MP4
8 Multiple Windows.mp4 (31.09 MB)
MP4
9 Corner Mullions.mp4 (35.4 MB)
MP4
1 Multistory Stair.mp4 (20.9 MB)
MP4
10 Balcony Floors.mp4 (29.62 MB)
MP4
11 Wall Reveal.mp4 (62.84 MB)
MP4
2 Stair and Elevator Shaft and Railing.mp4 (33.84 MB)
MP4
3 Stair Finish.mp4 (27.79 MB)
MP4
4 Roof Construction.mp4 (90.37 MB)
MP4
5 Adding Slope to a Flat Roof.mp4 (33.87 MB)
MP4
6 Foundation Wall.mp4 (33.02 MB)
MP4
7 Foundation Slab with Slab Edge.mp4 (77.24 MB)
MP4
8 Adding Layer to Floors.mp4 (76.27 MB)
MP4
9 Tile Floor.mp4 (20.51 MB)
MP4
1 VG Overrides and Object Styles.mp4 (59.54 MB)
MP4
10 Balcony Surface Pattern.mp4 (12.58 MB)
MP4
11 Exterior Dimensions.mp4 (23.5 MB)
MP4
12 Dimension Style.mp4 (71.98 MB)
MP4
13 Dimensiong Curtain Wall.mp4 (6.01 MB)
MP4
14 Interior Dimensions.mp4 (46.68 MB)
MP4
15 Stair Annotation.mp4 (31.14 MB)
MP4
16 Shaft Opening Filled Region.mp4 (24.85 MB)
MP4
17 Tagging Elements.mp4 (27.52 MB)
MP4
2 Interior Wall Construction Profile.mp4 (49.05 MB)
MP4
3 Wall Joins.mp4 (31.78 MB)
MP4
4 Facade Wall Joins.mp4 (15.46 MB)
MP4
5 Detailed Mullion Profiles.mp4 (45.78 MB)
MP4
6 Insulation Batting Line.mp4 (43.56 MB)
MP4
7 Disallow Wall Joins.mp4 (16.47 MB)
MP4
8 Modifying the Grid.mp4 (21.17 MB)
MP4
9 Elevation Symbol.mp4 (67.64 MB)
MP4
1 Rooms.mp4 (67.48 MB)
MP4
2 Area Plan.mp4 (88.33 MB)
MP4
1 Section Join Geometry.mp4 (47.25 MB)
MP4
10 Spot Slope.mp4 (17.29 MB)
MP4
11 Text.mp4 (23.22 MB)
MP4
12 Changing the Concrete Pattern.mp4 (8.79 MB)
MP4
13 Fixing the Wall.mp4 (10.53 MB)
MP4
14 Dimensioning.mp4 (80.03 MB)
MP4
15 Stair Annotation.mp4 (40.29 MB)
MP4
2 Adding Insulation.mp4 (27.93 MB)
MP4
3 Fixing the Stair Section Appearance.mp4 (39.57 MB)
MP4
4 Detail Component.mp4 (85.78 MB)
MP4
5 Grids.mp4 (9.62 MB)
MP4
6 Spot Elevation.mp4 (85.17 MB)
MP4
7 Stair Annotation.mp4 (23.51 MB)
MP4
8 Material Tag.mp4 (26.37 MB)
MP4
9 Beam Tag.mp4 (24.94 MB)
MP4
1 Modeling the Building Entrance.mp4 (80.14 MB)
MP4
2 Foundation Skirt.mp4 (24.29 MB)
MP4
3 Sidewalk.mp4 (26.68 MB)
MP4
4 Asphalt.mp4 (17.6 MB)
MP4
5 Curb Family.mp4 (51.81 MB)
MP4
6 Grass and Trees.mp4 (56.72 MB)
MP4
7 Road Markings and Parking.mp4 (63.63 MB)
MP4


Office Building Complete Project Documentation.part1.rar
Office Building Complete Project Documentation.part2.rar
Office Building Complete Project Documentation.part3.rar
Office Building Complete Project Documentation.part4.rar
Office Building Complete Project Documentation.part5.rar
Office Building Complete Project Documentation.part6.rar

Office Building Complete Project Documentation.part1.rar
Office Building Complete Project Documentation.part2.rar
Office Building Complete Project Documentation.part3.rar
Office Building Complete Project Documentation.part4.rar
Office Building Complete Project Documentation.part5.rar
Office Building Complete Project Documentation.part6.rar
Join to our telegram Group
Information
Users of Guests are not allowed to comment this publication.
Users of Guests are not allowed to comment this publication.
Choose Site Language
Recommended news
Commented



![eM Client Pro 9.2.1735 Multilingual [Updated]](https://pikky.net/medium/wXgc.png)



![[PORTABLE] XYplorer 23.60.0100 Multilingual](https://i.postimg.cc/Z5v2nv7q/XYplorer.png)


![Movavi Video Editor 24.0.2.0 Multilingual [ Updated]](https://pikky.net/medium/qhrc.png)

