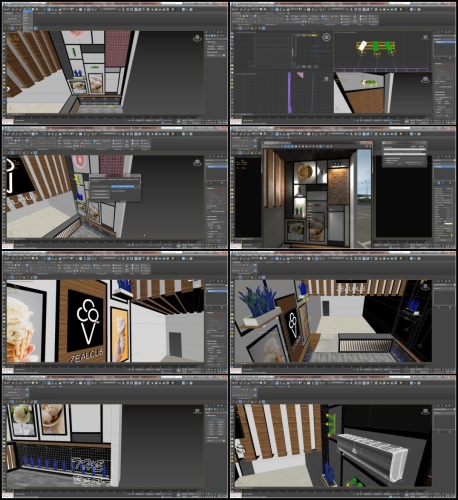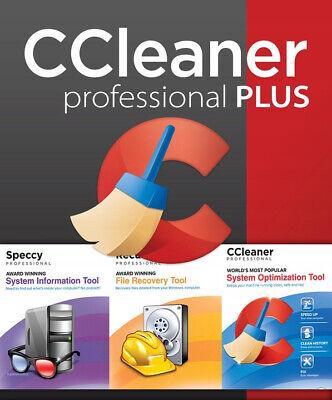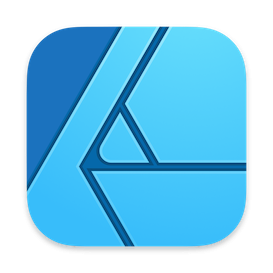Most Commented
Udemy - 3Ds MAX & VRay - Design 3D Modern Shop Project in 4 5 hrs




Description material

Udemy - 3Ds MAX & Vray - Design 3D Modern Shop Project in 4 5 hrs
Language: English | Size:3.28 GB
Genre:eLearning
Files Included :
1 - Basic Information About Autocad Software.mp4 (39.51 MB)
MP4
2 - Layers Properties in Autocad.mp4 (42.75 MB)
MP4
3 - Drawing The Shop Plan.mp4 (57.31 MB)
MP4
4 - Linear Dimension Tool.mp4 (19.09 MB)
MP4
10 - Modeling Part 04 Creating the Upper Wooden Slats The Logo.mp4 (173.22 MB)
MP4
11 - Modeling Part 05 The Counter Design.mp4 (111.7 MB)
MP4
12 - Modeling Part 06 Vray HDRI Light.mp4 (111.87 MB)
MP4
13 - Modeling Part 07 The Left Wall Design 1.mp4 (221.92 MB)
MP4
14 - Modeling Part 08 The Left Wall Design 2.mp4 (228.59 MB)
MP4
15 - Modeling Part 09 The Left Wall Design 3.mp4 (121.4 MB)
MP4
16 - Modeling Part 10 The Right Wall Design 1.mp4 (199.16 MB)
MP4
17 - Modeling Part 11 The Right Wall Design 2.mp4 (277.34 MB)
MP4
18 - Modeling Part 12 Advanced Lighting Vray IES.mp4 (365.84 MB)
MP4
19 - Modeling Part 13 Designing The Kitchen 1.mp4 (270.14 MB)
MP4
20 - Modeling Part 14 Designing The Kitchen 2.mp4 (92.28 MB)
MP4
5 - Export The Plan From Autocad and import it im 3Ds Max.mp4 (19.7 MB)
MP4
6 - Introduction To 3Ds Max.mp4 (34.29 MB)
MP4
7 - Modeling Part 01 Start Interior Modeling.mp4 (46.88 MB)
MP4
8 - Modeling Part 02 Use The Material Editor.mp4 (127.53 MB)
MP4
9 - Modeling Part 03 Use The Material Editor.mp4 (111.6 MB)
MP4
21 - Designing The Storefront.mp4 (207.72 MB)
MP4
22 - Final Renders Finishing Touches Using Photoshop.mp4 (188.64 MB)
MP4


Udemy - 3Ds MAX & Vray - Design 3D Modern Shop Project in 4.5 hrs.part1.rar
Udemy - 3Ds MAX & Vray - Design 3D Modern Shop Project in 4.5 hrs.part2.rar
Udemy - 3Ds MAX & Vray - Design 3D Modern Shop Project in 4.5 hrs.part3.rar

Join to our telegram Group
Information
Users of Guests are not allowed to comment this publication.
Users of Guests are not allowed to comment this publication.
Choose Site Language
Recommended news
Commented



![eM Client Pro 9.2.1735 Multilingual [Updated]](https://pikky.net/medium/wXgc.png)






![Movavi Video Editor 24.0.2.0 Multilingual [ Updated]](https://pikky.net/medium/qhrc.png)

