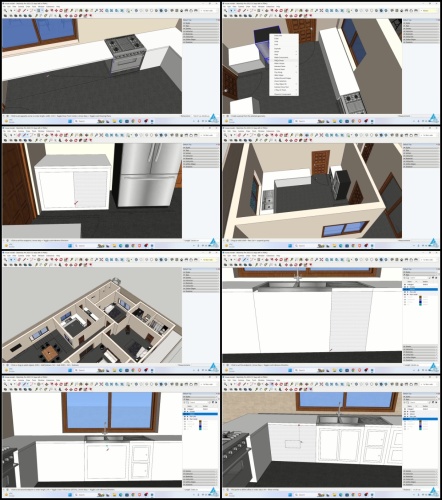Most Commented
3D Modeling Simplified Master SketchUp as a Beginner





Description material

3D Modeling Simplified Master SketchUp as a Beginner
Language: English | Size:2.71 GB
Genre:eLearning
Files Included :
1 - Different Categories of SketchUp.mp4 (35.9 MB)
MP4
2 - Setting up the trial version.mp4 (24.62 MB)
MP4
3 - SketchUp Installation.mp4 (12.94 MB)
MP4
53 - Placing the door components.mp4 (60.89 MB)
MP4
54 - 3D Warehouse.mp4 (40.57 MB)
MP4
55 - Completing door placement.mp4 (45.32 MB)
MP4
56 - Window Placement.mp4 (16.86 MB)
MP4
57 - Reviewing the model.mp4 (37.28 MB)
MP4
58 - Making a staircase.mp4 (49.43 MB)
MP4
59 - Making handrail outline.mp4 (21.7 MB)
MP4
60 - Using follow me tool to create handrail and balusters.mp4 (28.87 MB)
MP4
61 - Completing the Handrail.mp4 (23.23 MB)
MP4
62 - Joining the handrail.mp4 (43.72 MB)
MP4
63 - Winders in staircase.mp4 (47.66 MB)
MP4
64 - 1F slab.mp4 (28.61 MB)
MP4
65 - Applying Material.mp4 (51.18 MB)
MP4
66 - Editing the 1F slab.mp4 (48.14 MB)
MP4
67 - Importing 3d model of 1st floor.mp4 (26.22 MB)
MP4
68 - Making Terrace.mp4 (29.26 MB)
MP4
69 - Making a gable roof.mp4 (36.46 MB)
MP4
70 - Making Boundary wall.mp4 (26.29 MB)
MP4
71 - Applying material on boundary wall.mp4 (20.69 MB)
MP4
72 - Making a spiral Part 1.mp4 (76.41 MB)
MP4
73 - Making a spiral Part 2.mp4 (33.35 MB)
MP4
74 - Making a spiral Part 3.mp4 (34.56 MB)
MP4
75 - Lawn and garage floor.mp4 (29.75 MB)
MP4
76 - Finishing Floor.mp4 (26.06 MB)
MP4
77 - Finishing the model.mp4 (32.54 MB)
MP4
78 - Section plane uses.mp4 (16.2 MB)
MP4
79 - Interior details.mp4 (23.09 MB)
MP4
80 - Drawing Room Part 1.mp4 (56.56 MB)
MP4
81 - Drawing Room Part 2.mp4 (60.44 MB)
MP4
82 - Lounge Part 1.mp4 (36.48 MB)
MP4
83 - Lounge Part 2.mp4 (38.03 MB)
MP4
84 - Reviewing the model.mp4 (29.62 MB)
MP4
85 - Kitchen Part 1.mp4 (36.28 MB)
MP4
86 - Kitchen Part 2.mp4 (48.45 MB)
MP4
87 - Kitchen Part 3.mp4 (80.38 MB)
MP4
88 - Camera Settings.mp4 (72.95 MB)
MP4
89 - Scenes in SketchUp.mp4 (46.1 MB)
MP4
90 - Creating an Animation.mp4 (17.3 MB)
MP4
91 - Extension Warehouse.mp4 (14.44 MB)
MP4
4 - Different templates and units.mp4 (23.23 MB)
MP4
5 - Tool palettes.mp4 (24.51 MB)
MP4
10 - Tape Measure Tool.mp4 (20.81 MB)
MP4
11 - Move Tool.mp4 (23.13 MB)
MP4
12 - Divide and Flip along.mp4 (24.91 MB)
MP4
13 - Operations on Inclined Planes.mp4 (27.34 MB)
MP4
14 - Offset Tool and Copying Objects.mp4 (20.19 MB)
MP4
15 - Selection and Scaling of Objects.mp4 (34.4 MB)
MP4
16 - Saving and Importing a file into SketchUp.mp4 (26.99 MB)
MP4
17 - Freehand drawing in SketchUp.mp4 (10.18 MB)
MP4
18 - Protractor tool and dimensions.mp4 (9.91 MB)
MP4
19 - Textbox tool.mp4 (6.25 MB)
MP4
20 - Some functions of move tool.mp4 (10.57 MB)
MP4
6 - Axis and Standard views in SketchUp.mp4 (15.06 MB)
MP4
7 - Line Tool.mp4 (24.84 MB)
MP4
8 - Rectangle Tool.mp4 (28.14 MB)
MP4
9 - Push Pull Orbit and Pan Tool.mp4 (26.35 MB)
MP4
21 - Making a simple house model.mp4 (19.97 MB)
MP4
22 - Making Gable Roof Window.mp4 (20.34 MB)
MP4
23 - Making windows and chimney.mp4 (25.16 MB)
MP4
24 - Making the door and steps.mp4 (26.38 MB)
MP4
25 - Polygons and Circles.mp4 (19.63 MB)
MP4
26 - Arcs.mp4 (18.08 MB)
MP4
27 - Paint tool Part 1.mp4 (29.34 MB)
MP4
28 - Paint tool Part 2.mp4 (30.33 MB)
MP4
29 - Follow me tool.mp4 (13.66 MB)
MP4
30 - Making a sphere using circle and follow me tool.mp4 (13.44 MB)
MP4
31 - Some uses of follow me and scale tools.mp4 (31.38 MB)
MP4
32 - More uses of follow me and Rotate tool.mp4 (59.57 MB)
MP4
33 - Face Style and Edge Style.mp4 (38.47 MB)
MP4
34 - Functions of Solid Tool.mp4 (40.71 MB)
MP4
35 - Making a bed Part 1.mp4 (27.93 MB)
MP4
36 - Making a bed Part 2.mp4 (9.97 MB)
MP4
37 - Making a bed Part 3.mp4 (25.86 MB)
MP4
38 - Making a bed Part 4.mp4 (12.26 MB)
MP4
39 - Making a bed Part 5.mp4 (10.25 MB)
MP4
40 - Making drawers.mp4 (50.55 MB)
MP4
41 - Making simple lamp models.mp4 (28.11 MB)
MP4
42 - Importing a CAD file into SketchUp.mp4 (32.97 MB)
MP4
43 - Ground Floor Slab.mp4 (22.62 MB)
MP4
44 - Making walls.mp4 (30.87 MB)
MP4
45 - Making door openings.mp4 (32.22 MB)
MP4
46 - Making Window Openings.mp4 (28.02 MB)
MP4
47 - Door component Part 1.mp4 (19.01 MB)
MP4
48 - Door component Part 2.mp4 (32.11 MB)
MP4
49 - Door component Part 3.mp4 (49.47 MB)
MP4
50 - Window component Part 1.mp4 (26.05 MB)
MP4
51 - Window component Part 2.mp4 (20.39 MB)
MP4
52 - Saving the components.mp4 (13.22 MB)
MP4


3D Modeling Simplified Master SketchUp as a Beginner.part1.rar
3D Modeling Simplified Master SketchUp as a Beginner.part2.rar
3D Modeling Simplified Master SketchUp as a Beginner.part3.rar


Join to our telegram Group
Information
Users of Guests are not allowed to comment this publication.
Users of Guests are not allowed to comment this publication.
Choose Site Language
Recommended news
Commented


![eM Client Pro 9.2.1735 Multilingual [Updated]](https://pikky.net/medium/wXgc.png)




![[PORTABLE] GiliSoft Audio Recorder Pro 11.3 Multilingual](https://i.postimg.cc/yNjQrFrD/Gili-Soft-Audio-Recorder.png)

![Movavi Video Editor 24.0.2.0 Multilingual [ Updated]](https://pikky.net/medium/qhrc.png)

