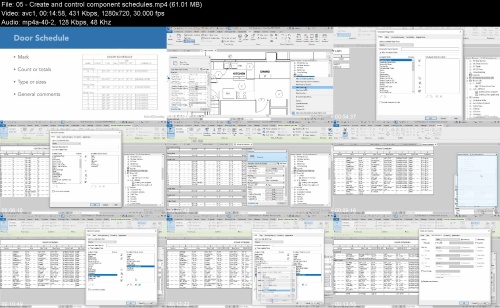Most Commented
LinkedIn - Creating Residential Construction Documents with Revit




Description material

LinkedIn - Creating Residential Construction Documents with Revit
Language: English | Size:1008.39 MB
Genre:eLearning
Files Included :
01 - Boost productivity with Revit's extensive features.mp4 (5.56 MB)
MP4
02 - How is this course organized.mp4 (3.51 MB)
MP4
03 - Revisit the Revit interface A refresher.mp4 (17.34 MB)
MP4
04 - Pro tip Organize the Project Browser.mp4 (10.61 MB)
MP4
01 - Coordinate systems in Revit.mp4 (10.65 MB)
MP4
02 - Understand what Hosting is.mp4 (11.08 MB)
MP4
03 - More about Levels and Grids in Revit.mp4 (15.24 MB)
MP4
04 - Create Scope Boxes.mp4 (15.5 MB)
MP4
01 - Revisit wall concepts.mp4 (25.24 MB)
MP4
02 - Create Wall Types.mp4 (16.33 MB)
MP4
03 - Address wall special features.mp4 (13.23 MB)
MP4
04 - Distinguish between interior and exterior walls by controlling the wall display.mp4 (33.58 MB)
MP4
05 - Pro tip Create and use slanted and tapered walls.mp4 (10.55 MB)
MP4
01 - Understand Revit openings including doors and windows.mp4 (9.6 MB)
MP4
02 - Create Door and Window Types.mp4 (6.72 MB)
MP4
03 - Edit Door and Window Types from the Project Browser.mp4 (7.49 MB)
MP4
01 - Using the Floor tool.mp4 (11.29 MB)
MP4
02 - Create Floor Types.mp4 (8.84 MB)
MP4
03 - Creating a sloped floor.mp4 (7.93 MB)
MP4
04 - Create complex Floor geometry.mp4 (9.92 MB)
MP4
01 - Understand Revit Rooms.mp4 (11.22 MB)
MP4
02 - Create and Tag rooms.mp4 (7.05 MB)
MP4
03 - Pro tip What could go wrong.mp4 (5.84 MB)
MP4
01 - Use the Roof tool.mp4 (4.36 MB)
MP4
02 - Sketch to model the roof.mp4 (8.24 MB)
MP4
03 - Control roof slopes.mp4 (12.29 MB)
MP4
04 - Create custom Roof Types.mp4 (14.34 MB)
MP4
05 - Add roof fascia.mp4 (14.56 MB)
MP4
01 - Model a stair with the Stair By Component Tool.mp4 (28.67 MB)
MP4
02 - Create a custom stair.mp4 (17.4 MB)
MP4
01 - Understand Revit Railings.mp4 (4.08 MB)
MP4
02 - Add railings to a stair and a floor.mp4 (31.48 MB)
MP4
03 - Customize railings in Revit.mp4 (25.25 MB)
MP4
04 - Edit and create toprails.mp4 (13.12 MB)
MP4
01 - Create Foundations in Revit.mp4 (12.5 MB)
MP4
02 - Use Stacked Walls to create a custom foundation.mp4 (18.99 MB)
MP4
01 - Use the Massing and Site tab.mp4 (16.24 MB)
MP4
02 - Create a Toposurface.mp4 (28.11 MB)
MP4
03 - Add a Building Pad.mp4 (8.54 MB)
MP4
04 - Pro tip Finishing touches.mp4 (33.89 MB)
MP4
01 - Identify views.mp4 (15.07 MB)
MP4
02 - Generate Plan, Section, and Elevation views.mp4 (54.45 MB)
MP4
03 - Generate Details and Callouts.mp4 (17.25 MB)
MP4
04 - Create multiple 3D and camera views.mp4 (33.56 MB)
MP4
05 - Create View Templates.mp4 (14.59 MB)
MP4
01 - Use the Text tool.mp4 (21.5 MB)
MP4
02 - Tag elements by family and category.mp4 (15.46 MB)
MP4
03 - Understand dimensioning.mp4 (39.61 MB)
MP4
04 - Keynote a view by creating a tag.mp4 (31.81 MB)
MP4
05 - Create and control component schedules.mp4 (61.01 MB)
MP4
06 - Create Legends.mp4 (17.17 MB)
MP4
07 - Pro tip CSI MasterFormat.mp4 (35.85 MB)
MP4
01 - Create a new sheet.mp4 (10.95 MB)
MP4
02 - Add views to a sheet.mp4 (28.17 MB)
MP4
03 - Apply a Revit titleblock.mp4 (39.04 MB)
MP4
01 - Continue your learning journey.mp4 (6.52 MB)
MP4


LinkedIn - Creating Residential Construction Documents with Revit.z01
LinkedIn - Creating Residential Construction Documents with Revit.z02
LinkedIn - Creating Residential Construction Documents with Revit.zip

LinkedIn - Creating Residential Construction Documents with Revit.z01
LinkedIn - Creating Residential Construction Documents with Revit.z02
LinkedIn - Creating Residential Construction Documents with Revit.zip
Join to our telegram Group
Information
Users of Guests are not allowed to comment this publication.
Users of Guests are not allowed to comment this publication.
Choose Site Language
Recommended news
Commented



![eM Client Pro 9.2.1735 Multilingual [Updated]](https://pikky.net/medium/wXgc.png)






![Movavi Video Editor 24.0.2.0 Multilingual [ Updated]](https://pikky.net/medium/qhrc.png)

