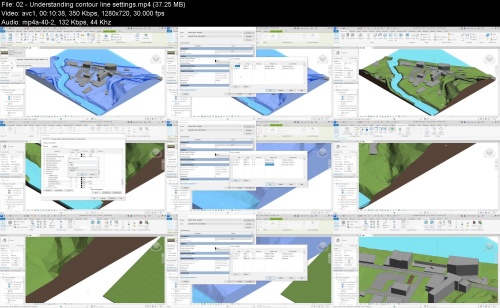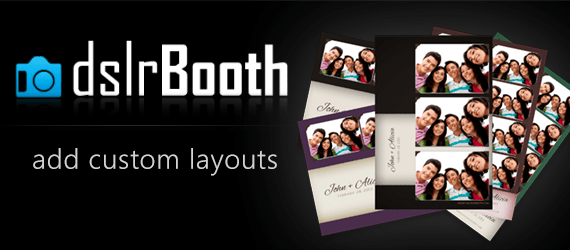Most Commented
Revit Site and Context Modeling





Description material

Revit Site and Context Modeling
Language: English | Size:675.11 MB
Genre:eLearning
Files Included :
01 - Modeling topography and site context in Revit.mp4 (4.01 MB)
MP4
02 - An introduction to Revit topography tools.mp4 (7.68 MB)
MP4
01 - Creating a simple toposolid.mp4 (17.2 MB)
MP4
02 - Editing a toposolid.mp4 (13.47 MB)
MP4
01 - Toposolid from imported CAD (basic).mp4 (24.01 MB)
MP4
02 - Toposolid from imported CAD (advanced).mp4 (23.31 MB)
MP4
03 - Using the Split tool on toposolid.mp4 (26.9 MB)
MP4
04 - Toposolid elements from legacy toposurface elements.mp4 (20.26 MB)
MP4
05 - Adjusting hosted elements and building pads from converted topo.mp4 (29 MB)
MP4
06 - Using Autodesk Forma to create site studies.mp4 (37.23 MB)
MP4
07 - Creating topography from linked Civil 3D surfaces.mp4 (18.08 MB)
MP4
01 - Understanding Add Point Elevation Base.mp4 (23.82 MB)
MP4
02 - Modifying points on a Toposolid.mp4 (37.02 MB)
MP4
03 - Manipulating building surroundings.mp4 (22.98 MB)
MP4
04 - Adjusting the heights of surrounding buildings.mp4 (23.48 MB)
MP4
05 - Creating subdivisions for toposolid elements.mp4 (36.05 MB)
MP4
06 - Creating water.mp4 (31.96 MB)
MP4
01 - Cutting toposolids with walls and other model elements.mp4 (14.17 MB)
MP4
02 - Creating excavation with in-place masses or families.mp4 (33.26 MB)
MP4
03 - Cutting toposolids with opening elements.mp4 (22.46 MB)
MP4
04 - Cutting toposolids with loadable families.mp4 (35.44 MB)
MP4
01 - Working with and creating toposolid types.mp4 (18.23 MB)
MP4
02 - Understanding contour line settings.mp4 (37.25 MB)
MP4
03 - Customizing visibility and graphic overrides for topography.mp4 (24.62 MB)
MP4
01 - Adding site elements.mp4 (25.97 MB)
MP4
02 - Topography and phasing Graded regions.mp4 (27.53 MB)
MP4
03 - Exploring the sample model.mp4 (29.8 MB)
MP4
04 - Third-party tools.mp4 (8 MB)
MP4
01 - Next steps.mp4 (1.94 MB)
MP4



Join to our telegram Group
Information
Users of Guests are not allowed to comment this publication.
Users of Guests are not allowed to comment this publication.
Choose Site Language
Recommended news
Commented


![eM Client Pro 9.2.1735 Multilingual [Updated]](https://pikky.net/medium/wXgc.png)







![Movavi Video Editor 24.0.2.0 Multilingual [ Updated]](https://pikky.net/medium/qhrc.png)

