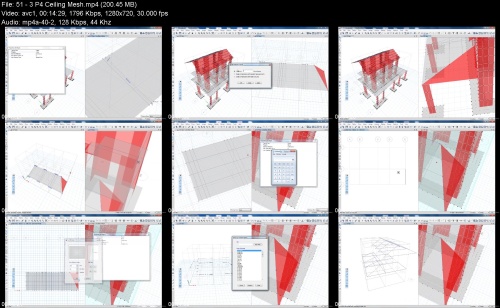Most Commented
CSI ETABS Structural Design MEGA course




Description material

CSI ETABS Structural Design MEGA course
Language: English | Size:5.25 GB
Genre:eLearning
Files Included :
1 - Introduction.mp4 (17.15 MB)
MP4
10 - Short column effect theory on walls.mp4 (148.42 MB)
MP4
11 - Short column effect theory in ETABS walls.mp4 (104.48 MB)
MP4
12 - Torsion Correction on ETABS Beams.mp4 (57.95 MB)
MP4
2 - TheoreticalPractical Example Standard R027 P1.mp4 (96.28 MB)
MP4
3 - TheoreticalPractical Example Standard R027 P2.mp4 (68.94 MB)
MP4
4 - TheoreticalPractical Example Standard R027 P3.mp4 (64.92 MB)
MP4
5 - Introduction of Steel to ETABS Method1.mp4 (66.31 MB)
MP4
6 - Introduction of Steel to ETABS Method 1 P1.mp4 (69.42 MB)
MP4
7 - Introduction of Steel to ETABS Method 1 P2.mp4 (40.69 MB)
MP4
8 - Introduction of Steel to ETABS Method2.mp4 (85.81 MB)
MP4
9 - Comparison Method 1 Vs Method 2 in ETABS.mp4 (80.08 MB)
MP4
13 - Introduction.mp4 (41.36 MB)
MP4
14 - 2 Presentation of Project and Units in ETABS.mp4 (74.57 MB)
MP4
15 - 3 Material Properties and Wall Thickness in ETABS.mp4 (100.83 MB)
MP4
16 - 4 Factor System Cd and Minoration Factors ETABS.mp4 (57.23 MB)
MP4
17 - 5 ETABS Housing Drawing.mp4 (108.9 MB)
MP4
18 - 6 ETABS Stair Drawing.mp4 (96.03 MB)
MP4
19 - 7 Drawing of Interfloor Slab and Assignment of Loads.mp4 (84.94 MB)
MP4
20 - 8 Roof Slab Drawing and Load Assignment.mp4 (93.66 MB)
MP4
21 - 9 Design Spectrum R001 P1.mp4 (74.9 MB)
MP4
22 - Introduction.mp4 (18.95 MB)
MP4
23 - 2 Design Spectrum R001 P2.mp4 (79.27 MB)
MP4
24 - 3 Design Spectrum R001 P3.mp4 (69.18 MB)
MP4
25 - 4 Design Spectrum R001 ETABS.mp4 (88.97 MB)
MP4
26 - 5 Directional combinations Earthquake X and Y ETABS.mp4 (91.83 MB)
MP4
27 - 6 Combinations of Loads R001 ETABS.mp4 (83.09 MB)
MP4
28 - 7 ETABS Wall Drawing.mp4 (94.98 MB)
MP4
29 - 8 Drawing of Wall and Rigid Diaphragm.mp4 (81.75 MB)
MP4
30 - 9 Rigidity Center Correction P1.mp4 (106.55 MB)
MP4
31 - 1 Introduction.mp4 (12.77 MB)
MP4
32 - 2 P2 Stiffness Center Correction.mp4 (67.22 MB)
MP4
33 - 3 P3 Stiffness Center Correction.mp4 (96.45 MB)
MP4
34 - 4 P4 Stiffness Center Correction.mp4 (76.71 MB)
MP4
35 - 5 Walls capacity demand.mp4 (92.3 MB)
MP4
36 - 6 Static Vs Dynamic Cut.mp4 (111.41 MB)
MP4
37 - 7 Drift Calculation.mp4 (77.03 MB)
MP4
38 - 8 Slab Mesh Floor.mp4 (107.36 MB)
MP4
39 - 9 Dead Load Adjustment.mp4 (115.76 MB)
MP4
40 - Introduction.mp4 (16.96 MB)
MP4
41 - 2 Diaphragm and Participatory Mass Correction.mp4 (82.42 MB)
MP4
42 - 3 Foundations Drawing.mp4 (80.6 MB)
MP4
43 - 4 P1 Wall Mesh.mp4 (80.6 MB)
MP4
44 - 5 P2 Wall Mesh.mp4 (85.87 MB)
MP4
45 - 6 Foundation Meshing.mp4 (86.13 MB)
MP4
46 - 7 Soil Allocation Foundations.mp4 (95.07 MB)
MP4
47 - 8 Ceiling Mesh P1.mp4 (132.78 MB)
MP4
48 - 9 Ceiling Mesh P2.mp4 (120.8 MB)
MP4
49 - Introduction.mp4 (11.01 MB)
MP4
50 - 2 P3 Ceiling Mesh.mp4 (179.04 MB)
MP4
51 - 3 P4 Ceiling Mesh.mp4 (200.45 MB)
MP4
52 - 4 Modal Analysis and Basal Cut.mp4 (156.31 MB)
MP4
53 - 5 Dead Load Reduction.mp4 (80.48 MB)
MP4
54 - 6 Wall Fault Correction.mp4 (109 MB)
MP4
55 - 7 Design and Detailing of P1 Wall.mp4 (63.21 MB)
MP4
56 - 8 Design and Detailing of P2 Wall.mp4 (81.25 MB)
MP4
57 - 9 Design and Detailing of P3 Wall.mp4 (84.99 MB)
MP4
58 - Introduction.mp4 (16 MB)
MP4
59 - 2 P4 Wall Design and Detailing.mp4 (95.77 MB)
MP4
60 - 3 P5 Wall Design and Detailing.mp4 (119.97 MB)
MP4
61 - 4 Design by Cut and Detailed Wall.mp4 (90.63 MB)
MP4
62 - 5 Beam Design.mp4 (49.2 MB)
MP4
63 - 6 Foundation Design.mp4 (81.51 MB)
MP4
64 - Foundation Design P2.mp4 (73.18 MB)
MP4


CSI ETABS Structural Design MEGA course.z01
CSI ETABS Structural Design MEGA course.z02
CSI ETABS Structural Design MEGA course.z03
CSI ETABS Structural Design MEGA course.z04
CSI ETABS Structural Design MEGA course.z05
CSI ETABS Structural Design MEGA course.z06
CSI ETABS Structural Design MEGA course.z07
CSI ETABS Structural Design MEGA course.z08
CSI ETABS Structural Design MEGA course.z09
CSI ETABS Structural Design MEGA course.z10
CSI ETABS Structural Design MEGA course.zip

CSI ETABS Structural Design MEGA course.z01
CSI ETABS Structural Design MEGA course.z02
CSI ETABS Structural Design MEGA course.z03
CSI ETABS Structural Design MEGA course.z04
CSI ETABS Structural Design MEGA course.z05
CSI ETABS Structural Design MEGA course.z06
CSI ETABS Structural Design MEGA course.z07
CSI ETABS Structural Design MEGA course.z08
CSI ETABS Structural Design MEGA course.z09
CSI ETABS Structural Design MEGA course.z10
CSI ETABS Structural Design MEGA course.zip

CSI ETABS Structural Design MEGA course.z01
CSI ETABS Structural Design MEGA course.z02
CSI ETABS Structural Design MEGA course.z03
CSI ETABS Structural Design MEGA course.z04
CSI ETABS Structural Design MEGA course.z05
CSI ETABS Structural Design MEGA course.z06
CSI ETABS Structural Design MEGA course.z07
CSI ETABS Structural Design MEGA course.z08
CSI ETABS Structural Design MEGA course.z09
CSI ETABS Structural Design MEGA course.z10
CSI ETABS Structural Design MEGA course.zip
Join to our telegram Group
Information
Users of Guests are not allowed to comment this publication.
Users of Guests are not allowed to comment this publication.
Choose Site Language
Recommended news
Commented



![eM Client Pro 9.2.1735 Multilingual [Updated]](https://pikky.net/medium/wXgc.png)






![Movavi Video Editor 24.0.2.0 Multilingual [ Updated]](https://pikky.net/medium/qhrc.png)

