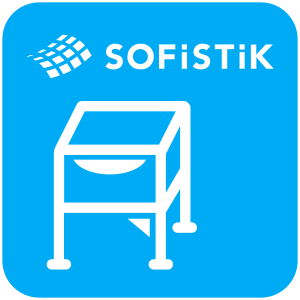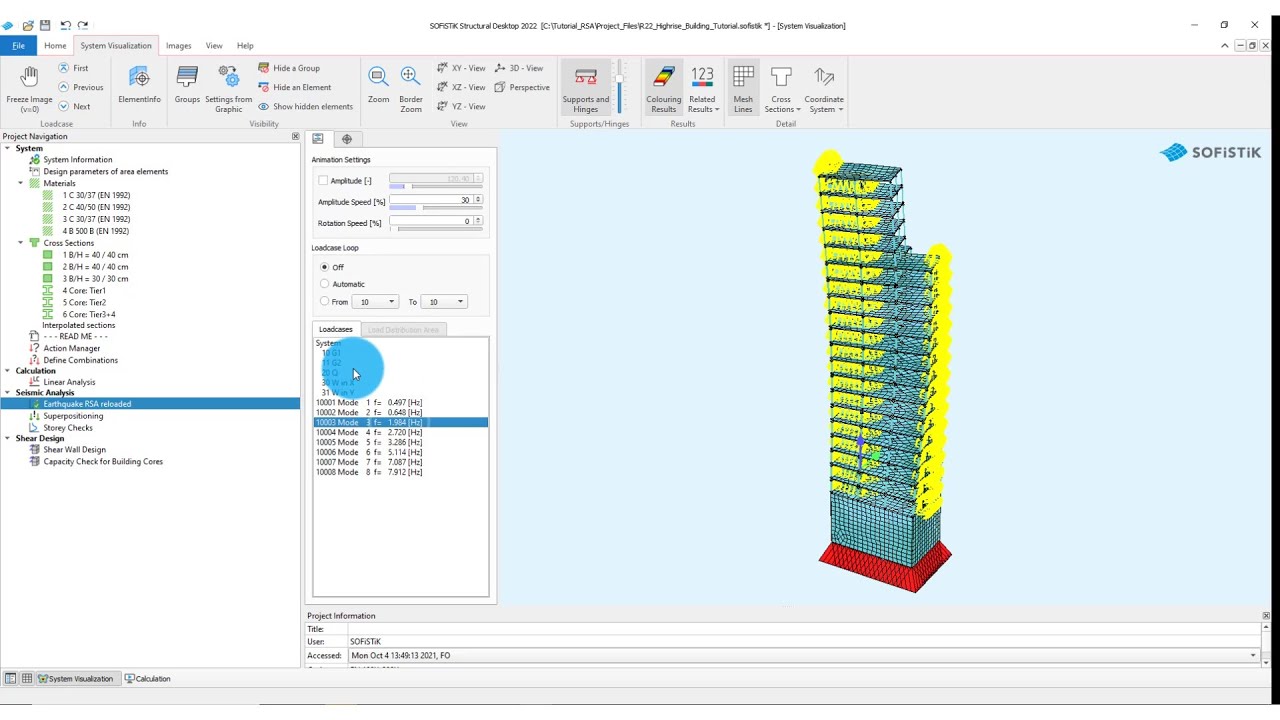Most Commented
SOFiSTiK Structural Desktop 2024.0.1 SP0 Build 3 (x64)




Description material

x64 | File size: 430 MB
Creation of formwork-, position- and shop drawings. Contains all functionalities and elements required for structural design drawings such as associative dimensioning, level marks, hatching, symbols, etc.
SOFiCAD Reinforcement
Reinforcement module for steel bars and mesh layout
Steel bar and mesh layout for any reinforcing situation. Smooth integration in AutoCAD, flexible settings for office standards using styles, direct generation of the schedule, user-defined shapes, export of existing reinforcement for calculation according theory 2nd order, polygonal mesh layout, macros to create parametric members (For Macros Module Detailing is required).
BAMTEC
Check, Production and layout plans for BAMTEC tailored reinforcement carpets
Fully automatic creation of carpets including all required drawings within one file, subsequent arrangement of areas, extensive editing functions, additional areas with different options. (As-value or diameter/number of bars)
SOFiCAD Stahlbau
SOFiCAD Steelwork
Creation of plans and shop drawing with schedules.
SOFiCAD Alignment
Alignment Module
Allows planning of highway structures according to user-defined alignments including axis, gradients and slope bands, tapered and widened regular cross sections including level marks, many arbitrary coordinate systems with additional constants and corresponding stakeout points.
SOFiCAD Plan Management
Simplified plan management
Project journal, organisation of all the plan's attributes, individual plotting, automatic update of plan data, management of all drawings of the project, search functionalities, direct opening of the drawings.
SOFiCAD Quantities
Bills of quantities out of any AutoCAD drawings. Positioning on the drawing in the form of tag.
Screen :

What's New
HOMEPAGE
https://www.sofistik.com
Buy Premium Account From My Download Links & Get Fastest Speed.
Join to our telegram Group
Information
Users of Guests are not allowed to comment this publication.
Users of Guests are not allowed to comment this publication.
Choose Site Language
Recommended news
Commented


![eM Client Pro 9.2.1735 Multilingual [Updated]](https://pikky.net/medium/wXgc.png)







![Movavi Video Editor 24.0.2.0 Multilingual [ Updated]](https://pikky.net/medium/qhrc.png)

