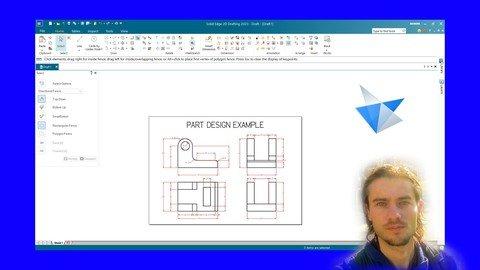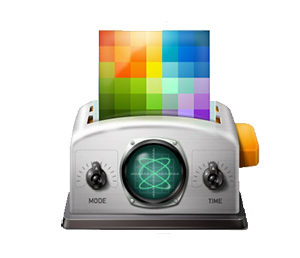Most Commented
Solid Edge 2D Drafting The Complete Course





Description material

Published 11/2023
MP4 | Video: h264, 1920x1080 | Audio: AAC, 44.1 KHz
Language: English | Size: 6.13 GB | Duration: 6h 43m
Master CAD software Solid Edge 2D drafting for 2D drawings
What you'll learn
Understand dashboard
Master navigation
Edit parameters
Use grid
Master selections
Create sketches
Edit sketches
Create rectangles
Create lines
Create circles
Create arcs
Add dimensions
Add annotations
Add text
Understand layers
Edit properties
Create blocks
Create drawings
Create plans
Requirements
You need to download Solid Edge
Description
Solid Edge 2D draftingSolid Edge 2D drafting is powerful CAD software. This version of Solid Egde allows you to focus on 2D drawing to create technical drawings, plans and industrial drawings. Many features allow you to work efficiently on 2D drawing. It is possible to create projects with sketches, dimensions, colors. It allows you to work with layers and create blocks. Then this work is presented on a template page. It can also be printed. If you need a free tool for making technical drawings of all kinds, then this software will be suitable. Work with layers, create blocks, master tools, add dimensions. Create your projects in 2D, then have an important step in creating a project. Solid Edge 2D drafting supports a wide range of file formats.Solid Edge 2D drafting versionThis is the free version of Solid Edge which focuses on 2D drawing. This version focuses on sketches and the presentation of these sketches on page templates. It is not possible with this version to work on 3D modeling. If you want to focus on CAD design with 2D design, and you don't need the 3D modeling part, this version will be ideal. This version also allows you to master the full version of Solid Edge, because the entire sketching and drawing part is worked in detail in Solid Edge 2D drafting. If you master Solid Edge 2D drafting, you master the entire sketching and layout part of Solid Edge.Training courseIn this training course you will learn how to use Solid Edge 2D drafting software for CAD. Step by step, you will learn the different features for working on 2D drawing. Getting started with the dashboard and navigation. You will see how to use design tools to work with sketches. You will learn how to use the transform features to be able to edit drawings. You will see how to use layers and create blocks. You will see how to master the pages and adjust the designs on the pages. At the end of the training, training will allow you to apply the features seen in the course.
Overview
Section 1: Introduction
Lecture 1 Introduction
Section 2: Start with Solid Edge
Lecture 2 Start with software
Lecture 3 Start with dashboard
Lecture 4 Edit preferences
Lecture 5 Master navigation
Lecture 6 Edit grid
Section 3: Manage pages
Lecture 7 Edit pages
Lecture 8 Manage pages
Section 4: Create sketches
Lecture 9 Create rectangles
Lecture 10 Create polygons
Lecture 11 Create lines
Lecture 12 Add points
Lecture 13 Draw shapes
Lecture 14 Create circles
Lecture 15 Create arcs
Lecture 16 Create curves
Lecture 17 Create conics
Lecture 18 Create tables
Section 5: Edit sketches
Lecture 19 Create fillets
Lecture 20 Create chamfers
Lecture 21 Move sketches
Lecture 22 Rotate sketches
Lecture 23 Scale sketches
Lecture 24 Offset sketches
Lecture 25 Stretch sketches
Lecture 26 Create symetries
Lecture 27 Trim sketches
Lecture 28 Split sketches
Lecture 29 Extend sketches
Lecture 30 Create rectangular patterns
Lecture 31 Create circular patterns
Lecture 32 Convert to curve
Lecture 33 Fill sketches
Section 6: Add constraints
Lecture 34 Add constraints part 1
Lecture 35 Add constraints part 2
Section 7: Add dimensions
Lecture 36 Add dimensions part 1
Lecture 37 Add dimensions part 2
Section 8: Add annotations
Lecture 38 Add annotations part 1
Lecture 39 Add annotations part 2
Section 9: Add text
Lecture 40 Add text
Section 10: Master layers
Lecture 41 Master layers part 1
Lecture 42 Master layers part 2
Section 11: Edit properties
Lecture 43 Edit properties part 1
Lecture 44 Edit properties part 2
Section 12: Create blocks
Lecture 45 Create blocks part 1
Lecture 46 Create blocks part 2
Section 13: Project create parts
Lecture 47 Create pipe part 1
Lecture 48 Create pipe part 2
Lecture 49 Create object part 1
Lecture 50 Create object part 2
Section 14: Project floor plan
Lecture 51 Project create walls
Lecture 52 Project add doors
Lecture 53 Project add windows
Lecture 54 Project add text
Lecture 55 Project add dimensions
Lecture 56 Project add title
Lecture 57 Project create frame
Lecture 58 Project export
People who want to create 2D drawings,Peope who want free CAD software,People who want to create 2D plans,People who want to introduce drawings
Buy Premium Account From My Download Links & Get Fastest Speed.
https://rapidgator.net/file/df24fa69cb6dc745e0210b0f35396e28/Solid_Edge_2D_drafting_the_complete_course.part1.rar.html
https://rapidgator.net/file/4642ffe916caa7aafab3ee9455954834/Solid_Edge_2D_drafting_the_complete_course.part2.rar.html
https://rapidgator.net/file/cb8d50bc9104de074f84fe332bdf4f90/Solid_Edge_2D_drafting_the_complete_course.part3.rar.html
https://rapidgator.net/file/f5a1f48d51410ff50df0e1457e1ae462/Solid_Edge_2D_drafting_the_complete_course.part4.rar.html
https://rapidgator.net/file/6fcd90564052f7def250091457b1a857/Solid_Edge_2D_drafting_the_complete_course.part5.rar.html
https://rapidgator.net/file/dc9e481fb88703b470f072f226ae703b/Solid_Edge_2D_drafting_the_complete_course.part6.rar.html
https://rapidgator.net/file/bf79cc593b6231341666700932820e45/Solid_Edge_2D_drafting_the_complete_course.part7.rar.html

Join to our telegram Group
Information
Users of Guests are not allowed to comment this publication.
Users of Guests are not allowed to comment this publication.
Choose Site Language
Recommended news
Commented


![eM Client Pro 9.2.1735 Multilingual [Updated]](https://pikky.net/medium/wXgc.png)






![Movavi Video Editor 24.0.2.0 Multilingual [ Updated]](https://pikky.net/medium/qhrc.png)

