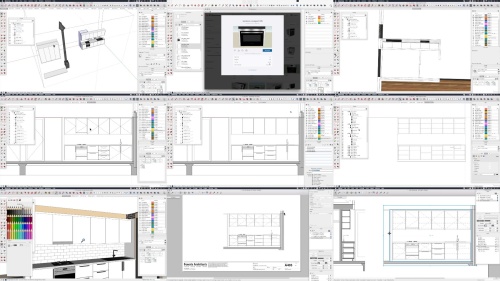Most Commented
SketchUp & LaYout The Drawing Formula




Description material

Download Free Download : SketchUp & Layout The Drawing Formula
mp4 | Video: h264,1280X720 | Audio: AAC, 44.1 KHz
Genre:eLearning | Language: English | Size:3.86 GB
Files Included :
2 Workflow Overview.mp4 (31.9 MB)
MP4
3 Understanding Titleblocks in Layout.mp4 (34.39 MB)
MP4
4 Creating Custom Layout Sheets from a CAD file.mp4 (72.89 MB)
MP4
5 Creating Custom Layout Sheets from Scratch.mp4 (57.28 MB)
MP4
6 Working With Layout Scrapbooks.mp4 (33.78 MB)
MP4
7 Building Custom Layout Scrapbooks from CAD files.mp4 (45.31 MB)
MP4
8 Building Custom Layout Scrapbooks from Scratch.mp4 (42.32 MB)
MP4
2 Creating A SketchUp Site Model.mp4 (24.79 MB)
MP4
3 Geo-Locating the Site & Creating True Axis.mp4 (62.15 MB)
MP4
4 Generating Contour Lines in SketchUp.mp4 (81.26 MB)
MP4
5 Working With Surveys & Field Notes.mp4 (148.73 MB)
MP4
6 Creating Terrain From Contour Lines.mp4 (121.1 MB)
MP4
7 Creating Scenes for Layout.mp4 (109.69 MB)
MP4
8 Setting Up Site Plan & Existing Conditions Drawings.mp4 (46.18 MB)
MP4
9 Finishing Site Plan & Existing Conditions Drawings.mp4 (91.34 MB)
MP4
10 Using Animations to Present Your Designs.mp4 (100.87 MB)
MP4
11 Exporting & Sharing Your Work.mp4 (27.72 MB)
MP4
2 Project Types & Modelling Strategies.mp4 (46.75 MB)
MP4
3 Creating Site Analysis Drawings.mp4 (48.48 MB)
MP4
4 Generating Site Sections.mp4 (75.29 MB)
MP4
5 Sketching by Hand - My 'Hybrid' Method.mp4 (125.87 MB)
MP4
6 Setting Up Your Schematic Drawings.mp4 (171.93 MB)
MP4
7 Creating Quick Site Plan Drawings.mp4 (41.3 MB)
MP4
8 Producing 'Quick & Dirty' Schematic Drawings.mp4 (105.33 MB)
MP4
9 Additional Linework, Masking & Hatching in Layout.mp4 (103.79 MB)
MP4
10 Adding Revision Clouds in Layout.mp4 (25.28 MB)
MP4
2 Building Smart Components in SketchUp.mp4 (123.09 MB)
MP4
3 Using Match Photo to Put Your Designs in Context.mp4 (126.49 MB)
MP4
4 Stacking Viewports - The Key to More Meaningful Drawings in Layout.mp4 (121.18 MB)
MP4
5 Create Custom Building Sections by Isolating Linework.mp4 (129.14 MB)
MP4
6 Adding Gridlines & Level Markers.mp4 (117.09 MB)
MP4
7 Finishing Design Development Drawings in Layout.mp4 (70.63 MB)
MP4
8 Shadow Studies in SketchUp & Layout.mp4 (126.34 MB)
MP4
9 Producing Demolition Drawings.mp4 (91.81 MB)
MP4
10 Generating 2D Details from your 3D Model.mp4 (42.16 MB)
MP4
11 Building Standalone 3D Details.mp4 (140.32 MB)
MP4
12 Exploring Joinery & Interior Details.mp4 (182.49 MB)
MP4
13 Finishing Construction Documents in Layout.mp4 (41.8 MB)
MP4
2 Working With Separate Models.mp4 (42.37 MB)
MP4
3 Setting Up Your Structural Model.mp4 (166.37 MB)
MP4
4 Adding Hatches to Your Floorplans.mp4 (56.85 MB)
MP4
5 Setting Up a Roof Plan Drawing.mp4 (47.49 MB)
MP4
6 Creating Detailed Section Drawings.mp4 (145.09 MB)
MP4
7 Setting Up Reflected Ceiling Plans.mp4 (94.58 MB)
MP4
8 Creating Slab Setting Out Drawings.mp4 (59.7 MB)
MP4
9 Smart Window & Door Schedules in Layout.mp4 (109.45 MB)
MP4
1 Bonus Lecture.mp4 (41.7 MB)
MP4


https://rapidgator.net/file/3046edf9e0bccdc4b4df80b36a715ee2/SketchUp__Layout_The_Drawing_Formula.z01
https://rapidgator.net/file/61e2954f0bd3556edbf01c8b5f53e7eb/SketchUp__Layout_The_Drawing_Formula.z02
https://rapidgator.net/file/5c59b02c3a67858bbeecd81ea007fc3c/SketchUp__Layout_The_Drawing_Formula.z03
https://rapidgator.net/file/58183cd2885f21d957569ddfd754577b/SketchUp__Layout_The_Drawing_Formula.zip

https://nitroflare.com/view/79E3CAEBD7AD278/SketchUp__Layout_The_Drawing_Formula.z01
https://nitroflare.com/view/2771142A759F57B/SketchUp__Layout_The_Drawing_Formula.z02
https://nitroflare.com/view/9F0D6357DD8845E/SketchUp__Layout_The_Drawing_Formula.z03
https://nitroflare.com/view/E6AFF9FC1924897/SketchUp__Layout_The_Drawing_Formula.zip
Join to our telegram Group
Information
Users of Guests are not allowed to comment this publication.
Users of Guests are not allowed to comment this publication.
Choose Site Language
Recommended news
Commented


![eM Client Pro 9.2.1735 Multilingual [Updated]](https://pikky.net/medium/wXgc.png)






![Movavi Video Editor 24.0.2.0 Multilingual [ Updated]](https://pikky.net/medium/qhrc.png)

