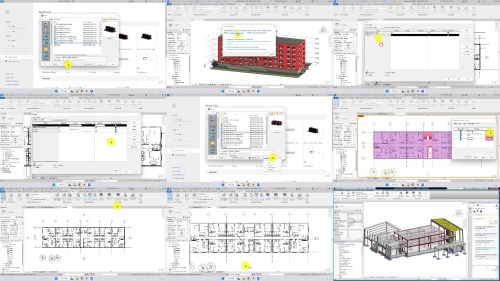Most Commented
Udemy - Autodesk Revit Master Class Beginner to advanced level




Description material

Download Free Download : Udemy - Autodesk Revit Master Class Beginner to advanced level
mp4 | Video: h264,1920X1080 | Audio: AAC, 44.1 KHz
Genre:eLearning | Language: English | Size:13.26 GB
Files Included :
1 - Introduction to the course.mp4 (48.32 MB)
MP4
2 - About your trainer.mp4 (2.77 MB)
MP4
3 - Understanding the terminology and BIM.mp4 (152.34 MB)
MP4
4 - How to correctly download and install the software.mp4 (190.25 MB)
MP4
5 - Course resources.mp4 (1.1 MB)
MP4
10 - Datum Levels.mp4 (131.26 MB)
MP4
7 - Setting up the project.mp4 (125.76 MB)
MP4
9 - Modification tools.mp4 (285.93 MB)
MP4
13 - Window component.mp4 (161.56 MB)
MP4
16 - Modeling roof by extrusion and work planes.mp4 (149.84 MB)
MP4
17 - Roof construction.mp4 (68.83 MB)
MP4
18 - Basic principles of the structure.mp4 (564.73 MB)
MP4
20 - Creating the project wall type.mp4 (408.65 MB)
MP4
21 - Stacked walls.mp4 (48.82 MB)
MP4
22 - Adding the new wall type.mp4 (169.42 MB)
MP4
23 - Adding the roof type.mp4 (107.93 MB)
MP4
24 - Adding doors and windows.mp4 (138.81 MB)
MP4
25 - Modeling curtain walls.mp4 (91.41 MB)
MP4
26 - Adding floors to the project.mp4 (29.22 MB)
MP4
27 - View range.mp4 (59.5 MB)
MP4
28 - Modeling a ceiling by boundary.mp4 (59.65 MB)
MP4
29 - Section box and displace element.mp4 (84.92 MB)
MP4
30 - Placing stair by component.mp4 (139.16 MB)
MP4
31 - Modeling stair by sketch.mp4 (114.59 MB)
MP4
33 - Conceptual mass.mp4 (290.53 MB)
MP4
34 - Applying conceptual mass to the project.mp4 (177.32 MB)
MP4
35 - Working with families and parameters.mp4 (257.36 MB)
MP4
36 - Indepth creation of a family.mp4 (546.39 MB)
MP4
37 - Creating materials.mp4 (650.5 MB)
MP4
38 - Modeling the site and topography.mp4 (704.41 MB)
MP4
39 - Finalising the project.mp4 (768.93 MB)
MP4
40 - Annotation.mp4 (467.98 MB)
MP4
41 - Annotation Tags.mp4 (319.04 MB)
MP4
42 - Area plans.mp4 (122.08 MB)
MP4
43 - Creating elevations for building documentation.mp4 (255.82 MB)
MP4
44 - Creating a section view for building documentation.mp4 (138.89 MB)
MP4
45 - Creating a Callout for building documentation.mp4 (518.43 MB)
MP4
46 - Creating a 2D Render.mp4 (519.99 MB)
MP4
47 - Sun Settings and Shadows.mp4 (225.24 MB)
MP4
48 - Generating a video walkthrough.mp4 (220.32 MB)
MP4
49 - Creating schedules for building documentation.mp4 (454.17 MB)
MP4
50 - Creating a material takeoff sheet.mp4 (268.2 MB)
MP4
51 - Creating a door and window legend.mp4 (127.56 MB)
MP4
52 - Working with sheets.mp4 (660.1 MB)
MP4
53 - Setting everything up for print.mp4 (125.02 MB)
MP4
54 - Linking files.mp4 (635.92 MB)
MP4
55 - View Templates.mp4 (166.05 MB)
MP4
56 - Project Templates.mp4 (145.52 MB)
MP4
57 - Project Phasing.mp4 (305.76 MB)
MP4
58 - Design Options.mp4 (154.85 MB)
MP4
59 - Worksharing without the cloud or a server.mp4 (200.31 MB)
MP4
60 - Worksharing on the cloud or server.mp4 (812.21 MB)
MP4


https://ddownload.com/rfpnr6q6xq6i/_Autodesk_Revit_Master_Class_Beginner_to_advanced_level.z01
https://ddownload.com/3kh0rah7ryzj/_Autodesk_Revit_Master_Class_Beginner_to_advanced_level.z02
https://ddownload.com/oqcj3akk3eaa/_Autodesk_Revit_Master_Class_Beginner_to_advanced_level.z03
https://ddownload.com/hl8km4egugr6/_Autodesk_Revit_Master_Class_Beginner_to_advanced_level.z04
https://ddownload.com/9ljmdzh3t3f4/_Autodesk_Revit_Master_Class_Beginner_to_advanced_level.z05
https://ddownload.com/4cy0yyd8dfmg/_Autodesk_Revit_Master_Class_Beginner_to_advanced_level.z06
https://ddownload.com/gxntxnkqgszf/_Autodesk_Revit_Master_Class_Beginner_to_advanced_level.z07
https://ddownload.com/b7k0e73n6smp/_Autodesk_Revit_Master_Class_Beginner_to_advanced_level.z08
https://ddownload.com/ewpqoijrzpf5/_Autodesk_Revit_Master_Class_Beginner_to_advanced_level.z09
https://ddownload.com/6rdib0icdgsi/_Autodesk_Revit_Master_Class_Beginner_to_advanced_level.z10
https://ddownload.com/ch1u5gq2xa5r/_Autodesk_Revit_Master_Class_Beginner_to_advanced_level.z11
https://ddownload.com/kw88pft45dnz/_Autodesk_Revit_Master_Class_Beginner_to_advanced_level.z12
https://ddownload.com/uftvppomqlnj/_Autodesk_Revit_Master_Class_Beginner_to_advanced_level.z13
https://ddownload.com/uu7w3jzlzkoq/_Autodesk_Revit_Master_Class_Beginner_to_advanced_level.zip
Join to our telegram Group
Information
Users of Guests are not allowed to comment this publication.
Users of Guests are not allowed to comment this publication.
Choose Site Language
Recommended news
Commented


![eM Client Pro 9.2.1735 Multilingual [Updated]](https://pikky.net/medium/wXgc.png)






![Movavi Video Editor 24.0.2.0 Multilingual [ Updated]](https://pikky.net/medium/qhrc.png)

