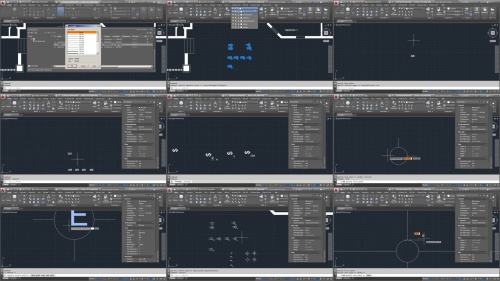Most Commented
Digital-Tutors - Drawing Electric Plans in AutoCAD





Description material

584.94 MB | 00:11:55 | mp4 | 1280X720 | 16:9
Genre:eLearning |Language:English
Files Included :
01 Introduction and project overview.mp4 (7.72 MB)
MP4
02 Creating outlet symbols for the ground floor.mp4 (41.06 MB)
MP4
03 Creating switch symbols for the ground floor.mp4 (64.17 MB)
MP4
04 Creating electrical symbol blocks.mp4 (17.63 MB)
MP4
05 Creating a drawing legend for electrical symbols.mp4 (53.83 MB)
MP4
06 Applying geometric constraints to symbols.mp4 (34.02 MB)
MP4
07 Placing outlet symbols throughout the floor plan.mp4 (45.94 MB)
MP4
08 Placing lights and switch symbols.mp4 (50.65 MB)
MP4
09 Drawing connection lines.mp4 (61.65 MB)
MP4
10 Adding quantities to the symbols table.mp4 (53.48 MB)
MP4
11 Creating an installation bid using tables.mp4 (58.29 MB)
MP4
12 Using tables to estimate the wiring required.mp4 (43.04 MB)
MP4
13 Finishing out the wiring estimate.mp4 (48.67 MB)
MP4]
Screenshot


Join to our telegram Group
Information
Users of Guests are not allowed to comment this publication.
Users of Guests are not allowed to comment this publication.
Choose Site Language
Recommended news
Commented


![eM Client Pro 9.2.1735 Multilingual [Updated]](https://pikky.net/medium/wXgc.png)



![[PORTABLE] R-Wipe & Clean 20.0.2371](https://i.postimg.cc/FRWfS3vC/R-Wipe-Clean.png)


![Movavi Video Editor 24.0.2.0 Multilingual [ Updated]](https://pikky.net/medium/qhrc.png)

