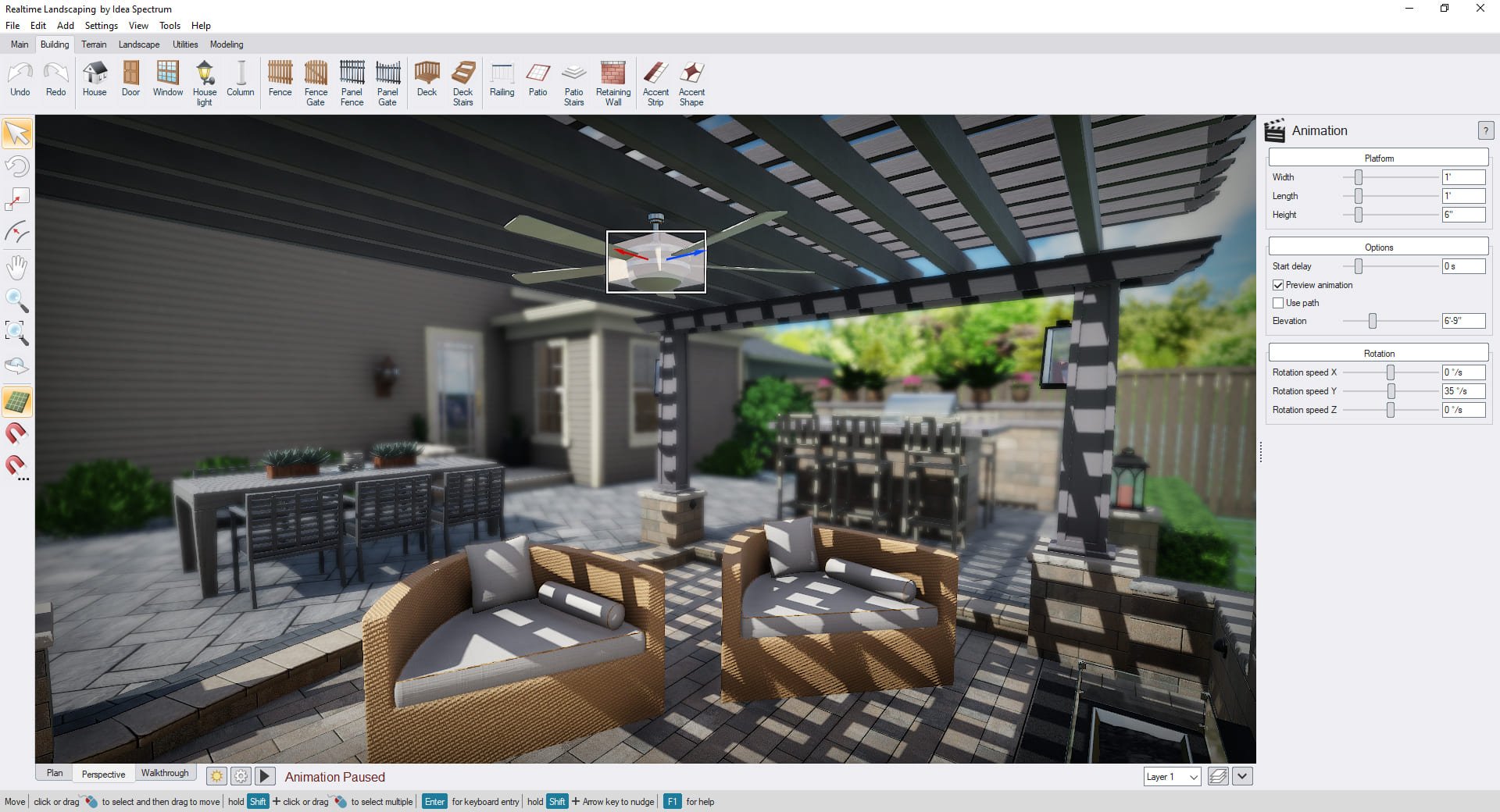Most Commented
Realtime Landscaping Architect 2025 v25.00 (x64)




Description material

File Size: 9.68 GB
The graphics engine has been rewritten from the ground up, now featuring physically based rendering (PBR) for more realistic lighting and materials. Flowing water, shadows, lighting, 3D grass, and more are now available in the 3D view while designing, and Realtime Walkthroughs now start instantly.
Brand new graphical features include depth of field, realistic fog, vignette shading, adjustable exposure controls, improved fire effects, sunlight shafts, ray-traced global illumination, and dynamic environment mapping for realistic reflections.
Instantly switch between 3D and Plan views while designing. The views are linked; changes you make in one are instantly applied to the other.
Professional Landscape Design Software
Impress your clients with detailed 2D and 3D landscape designs using Realtime Landscaping Architect. Design complete landscapes including yards, gardens, swimming pools, ponds, decks, fences, patios, and much more.
Design Landscape Plans
Design houses, decks, fencing, yards, gardens, swimming pools, water features, and much more with easy-to-use tools.
Give your plans a hand-drawn look using a wide variety of plant symbols and color washes. Add plant labels automatically using the wizard, and add a plant legend with just a few mouse clicks.
Simultaneous 2D and 3D Design
As you design your landscape, the 2D and 3D views are updated automatically. Freely switch between views as needed. Design houses, decks, and other objects in 2D, and then switch to 3D to set their elevation. Most tools can be used in either view.
The 2D view, called the Plan view, is used for creating artistic, stylized, CAD-like, or realistic top-down landscape plans. If an object is added to the Plan view it will appear in both the Plan and 3D views, but can be customized for each view if needed. This functionality allows landscape designers to create both detailed 2D plans and realistic 3D designs at the same time.
Choose your Design Appearance
Many different design types of plan designs are available in Realtime Landscaping Architect through large libraries of symbols, color washes, hatch patterns, gradients, and more. Create rich vibrant designs, or opt for a traditional black and white CAD appearance. Through the use of color washes, even hand-drawn or painted designs are possible.
High Quality Plants
Design landscapes using a library of over 7,400 high resolution plants including shrubs, annuals, perennials, cacti, water garden and tropical.
Plants are included from all climate zones, so you can choose the ones best suited to your client's location.
Most plants are high-resolution, professionally masked pictures of real plants, so they look realistic even close up.
The library also includes 470 high-resolution 3D plant models which are ideal for movies and 3D walkthroughs, and nearly 500 additional standard-resolution 3D plant models.
Screen :

What's New
HOMEPAGE
https://ideaspectrum.com/

https://rapidgator.net/file/7f3d556e39942a42171d202bd97a2ba7/Realtime_Landscaping_Architect_2025_v25.00.part1.rar.html
https://rapidgator.net/file/3e2da337b11cda138533d09fbc4164ab/Realtime_Landscaping_Architect_2025_v25.00.part2.rar.html
https://rapidgator.net/file/c7c75cadfddca11a288c974e03891f82/Realtime_Landscaping_Architect_2025_v25.00.part3.rar.html
https://rapidgator.net/file/a98bebad33082814e7ae44bf6d00b926/Realtime_Landscaping_Architect_2025_v25.00.part4.rar.html
https://rapidgator.net/file/f97f9e635dc3b0192afbb26a65cb6b73/Realtime_Landscaping_Architect_2025_v25.00.part5.rar.html
https://filespayout.com/yt6wngw1zaxk/Realtime_Landscaping_Architect_2025_v25.00.part1.rar
https://filespayout.com/qfg18ay67cfo/Realtime_Landscaping_Architect_2025_v25.00.part2.rar
https://filespayout.com/r86m7bwzahis/Realtime_Landscaping_Architect_2025_v25.00.part3.rar
https://filespayout.com/as1jqltl91wh/Realtime_Landscaping_Architect_2025_v25.00.part4.rar
https://filespayout.com/mb0zjrxj5asf/Realtime_Landscaping_Architect_2025_v25.00.part5.rar
https://filestore.me/8vn869aknrac/Realtime_Landscaping_Architect_2025_v25.00.part1.rar
https://filestore.me/eazdeqyn294z/Realtime_Landscaping_Architect_2025_v25.00.part2.rar
https://filestore.me/xx647ebikadp/Realtime_Landscaping_Architect_2025_v25.00.part3.rar
https://filestore.me/3llp2snq4y4o/Realtime_Landscaping_Architect_2025_v25.00.part4.rar
https://filestore.me/o0b1zpbv4phr/Realtime_Landscaping_Architect_2025_v25.00.part5.rar
Join to our telegram Group
Information
Users of Guests are not allowed to comment this publication.
Users of Guests are not allowed to comment this publication.
Choose Site Language
Recommended news
Commented


![eM Client Pro 9.2.1735 Multilingual [Updated]](https://pikky.net/medium/wXgc.png)





![Movavi Video Editor 24.0.2.0 Multilingual [ Updated]](https://pikky.net/medium/qhrc.png)

