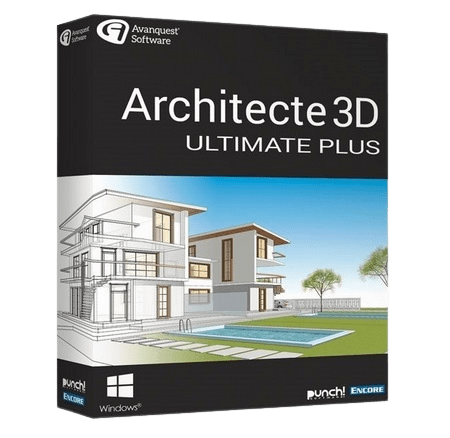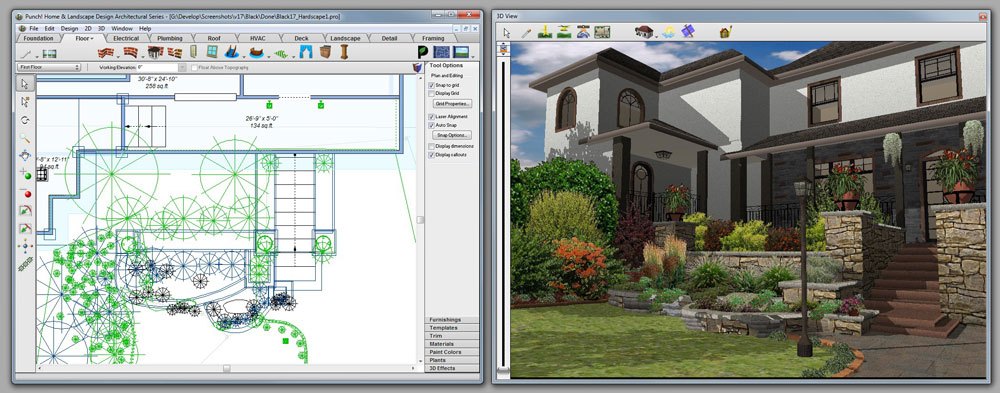Most Commented
Avanquest Architect 3D Ultimate Plus 20.0.0.1030




Description material

File size: 2.22 GB
3D Architect 20 is the 3D architecture software to design or renovate your home. The combination of advanced tools with LightWorks technology gives you photorealistic rendering capabilities.It is the ideal tool for both interior decoration, renovation projects or your landscaping. The new material editor, the 3D cutting view or the improved 3D Sketchup object import make it one of the most powerful and intuitive software.
The ultimate solution to design the project of your dreams!
- Design the house of your dreams as a true professional!
- Furnish, renovate and decorate your interior & exterior,
- Benefit from nexGen technology: create your home in 59 seconds,
- Have pre-designed plans and green tips.
- MORE! 3D modeling tools
- MORE! Creation of individual 3D objects (furniture, windows, doors, etc.)
- MORE! LightWorks module included for even more realistic 3D rendering
In the Ultimate PLUS version!
- 3D modeling tool
- Creation of individual 3D objects (furniture, windows, doors, etc.)
- Library of objects "Home cinema" (TV, speakers, projectors, satellite antennas ...)
- Calibration of scanned plans
- LightWorks module included for even more realistic 3D rendering
Creation & Design
- Create your house in 3D from the cellar to the attic: kitchen, living room, bedrooms, bathrooms, swimming pool ...
- Plan your house down to the smallest details: walls, windows, doors, fireplace, cupboards, verandas ...
- Furnish rooms with a library of 3D furniture of more than 4000 objects, textures ...
- Personalize your home and your furniture through many features
- Create your own 3D objects thanks to the 3D object creation workshop and its high-performance CAD tools: create from scratch, modify one of the 1700 models of the library or import an object made with AutoCAD, ViaCAD, Shark , and Google Sketchup.
- Insert your personal images for a closer look
- Customize the textures and materials used: roof, stone, brick ...
- Design the plans of your garden and the terrain of your land
- Create your pool
Tour & Visualization
- Design plans and visit your future home in 3D!
- Visit your future home by moving from room to room
- Visualize your project at different times of the day, with the sun positioning tool
- Create a video overview of your project
- Generate the plans to create a 3D paper model
- View the raw structure and technical plans of the house: frame, beam, plumbing, heating, ventilation and electricity
Management & Consulting
- Advanced cost estimating tool for automatic calculation of expenditure amounts
- Ecological tips to save energy and money!
3D creation module
- Draw and modify 2D and 3D objects
- Convert 2D objects to 3D objects
System Requirements
- Windows® 7 64-bit, Windows® 8 64-bit, Windows® 10, Windows® 11
- Intel® or compatible 1.0 GHz 64-Bit processor or higher
- 1 GB of RAM (4 GB or more recommended)
- 3 GB available hard disk space – 3D video card (1024*768 min 32 bit)
Screen :

What's New
Expanded object library: Even more 2D and 3D objects, and textures to choose from
- New high-performance 2d engine: High quality rendering of your 2D plans
- Drawing styles for all objects and groups of objects
- DWG/DXF Import & Export: AutoCAD® 2018 files included
- Movement tool set: Align, edit and organise design elements easily
- Text options: More fonts and formatting available
HOMEPAGE
https://www.avanquest.com

Buy Premium Account From My Download Links & Get Fastest Speed.
https://rapidgator.net/file/648f332342827f27acfde4df83f0361d/Avanquest_Architect_3D_Ultimate_Plus_20.0.0.1030.rar.html
Join to our telegram Group
Information
Users of Guests are not allowed to comment this publication.
Users of Guests are not allowed to comment this publication.
Choose Site Language
Recommended news
Commented



![eM Client Pro 9.2.1735 Multilingual [Updated]](https://pikky.net/medium/wXgc.png)






![Movavi Video Editor 24.0.2.0 Multilingual [ Updated]](https://pikky.net/medium/qhrc.png)

